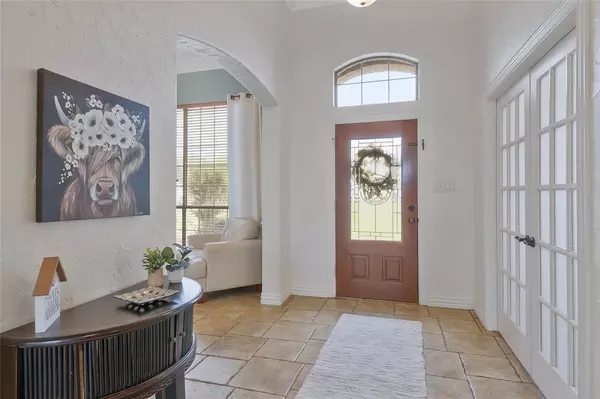$689,000
For more information regarding the value of a property, please contact us for a free consultation.
408 Lonesome Star Trail Haslet, TX 76052
3 Beds
4 Baths
2,965 SqFt
Key Details
Property Type Single Family Home
Sub Type Single Family Residence
Listing Status Sold
Purchase Type For Sale
Square Footage 2,965 sqft
Price per Sqft $232
Subdivision Lonesome Dove Estates
MLS Listing ID 20581257
Sold Date 08/23/24
Style Traditional
Bedrooms 3
Full Baths 4
HOA Fees $25/ann
HOA Y/N Mandatory
Year Built 2002
Annual Tax Amount $9,500
Lot Size 1.000 Acres
Acres 1.0
Property Description
Welcome to your dream home located in the highly desirable community of Lonesome Dove Estates. This stunning home presents with an open floor plan perfect for hosting family gatherings and cozy evenings. The laundry room is appointed with a reverse osmosis system. Retreat to the generous primary bedroom and relish the serenity, complemented by a luxurious primary bathroom with walk-in shower and separate soaking tub. Two of the bedrooms have walk in closets and share a jack-n-jill bathroom. The expansive bonus room offers endless possibilities for use as a fourth bedroom or entertainment space. Step outside to your private haven featuring a covered patio and saltwater pool, creating the perfect setting for morning coffee or evening barbeques. This exceptional property also includes a 30X40 workshop with electricity is ready for all your toys. There is also a 2 stall loafing shed perfect for a horse. No City Taxes.
Location
State TX
County Tarrant
Direction Hwy 287 to East Blue Mound Road, Right into Lonesome Dove Estates Addition
Rooms
Dining Room 2
Interior
Interior Features Cable TV Available, Granite Counters, High Speed Internet Available, Open Floorplan, Sound System Wiring
Heating Central, Electric
Cooling Ceiling Fan(s), Central Air, Electric
Flooring Carpet, Ceramic Tile, Tile
Fireplaces Number 1
Fireplaces Type Living Room
Appliance Dishwasher, Disposal, Electric Cooktop, Electric Oven, Electric Water Heater, Microwave, Refrigerator, Water Purifier
Heat Source Central, Electric
Laundry Utility Room, Full Size W/D Area, Washer Hookup
Exterior
Exterior Feature Covered Patio/Porch, Rain Gutters, RV/Boat Parking
Garage Spaces 6.0
Fence Metal, Privacy
Pool Cabana, Fenced, Gunite, In Ground, Outdoor Pool, Pool Sweep, Salt Water, Separate Spa/Hot Tub, Waterfall
Utilities Available Aerobic Septic, Private Sewer, Private Water, Septic, Well
Roof Type Composition
Total Parking Spaces 6
Garage Yes
Private Pool 1
Building
Lot Description Few Trees, Landscaped, Sprinkler System
Story One and One Half
Foundation Slab
Level or Stories One and One Half
Schools
Elementary Schools Haslet
Middle Schools Cw Worthington
High Schools Eaton
School District Northwest Isd
Others
Restrictions No Mobile Home
Acceptable Financing Cash, Conventional, FHA, VA Loan
Listing Terms Cash, Conventional, FHA, VA Loan
Financing Conventional
Read Less
Want to know what your home might be worth? Contact us for a FREE valuation!

Our team is ready to help you sell your home for the highest possible price ASAP

©2024 North Texas Real Estate Information Systems.
Bought with Janet Vega • Monument Realty






