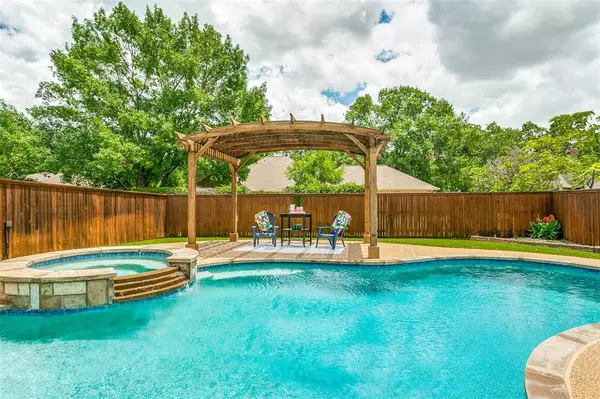$825,000
For more information regarding the value of a property, please contact us for a free consultation.
513 Graham Drive Coppell, TX 75019
4 Beds
4 Baths
3,336 SqFt
Key Details
Property Type Single Family Home
Sub Type Single Family Residence
Listing Status Sold
Purchase Type For Sale
Square Footage 3,336 sqft
Price per Sqft $247
Subdivision Village Cottonwood Creek Sec 04
MLS Listing ID 20608540
Sold Date 08/19/24
Style Traditional
Bedrooms 4
Full Baths 4
HOA Fees $29/ann
HOA Y/N Mandatory
Year Built 1994
Annual Tax Amount $15,970
Lot Size 10,018 Sqft
Acres 0.23
Lot Dimensions 10018.80
Property Description
This EXQUISITELY Maintained home in the award-winning Coppell ISD is a short walk from Cottonwood Creek Elementary, MS North, CHS, and Andy Brown Park. This 4-bedroom, 4-full bathroom home boasts 3 living areas, a 3-car garage updated in 2019 with epoxy flooring, built-in workspace & storage. Upon entering, you're greeted by soaring ceilings that open to a flex room (office or media) & dining. The kitchen features a walk-in-pantry, eat-in breakfast area that opens into the family room with built-ins and fireplace. Large bedroom with full bath on first floor. Brennan NT windows installed 2017 offer a view of the large backyard oasis, complete with an Oversized pool, spa, and pergola perfect for entertaining. Upstairs the primary suite has a sitting area with two additional bedrooms, game,flex room with attached full bath. All bathrooms have been updated. Additional features include a Nest thermostat, HD security camera with DVR. Both hot water heaters were replaced in May 2024.
Location
State TX
County Dallas
Direction Exit Denton Top on Parkway, go west to Graham Dr., turn left and the home is on the left.
Rooms
Dining Room 2
Interior
Interior Features Built-in Features, Cable TV Available, Decorative Lighting, Double Vanity, Eat-in Kitchen, Granite Counters, High Speed Internet Available, Kitchen Island, Open Floorplan, Pantry, Smart Home System, Vaulted Ceiling(s), Walk-In Closet(s), Wet Bar
Heating Fireplace(s), Natural Gas
Cooling Ceiling Fan(s), Central Air
Flooring Carpet, Ceramic Tile, Hardwood, Slate
Fireplaces Number 2
Fireplaces Type Family Room, Gas Starter, Living Room, Wood Burning
Equipment Intercom
Appliance Dishwasher, Disposal, Electric Cooktop, Electric Oven, Electric Range, Gas Water Heater, Microwave, Convection Oven, Vented Exhaust Fan
Heat Source Fireplace(s), Natural Gas
Laundry Electric Dryer Hookup, Utility Room, Full Size W/D Area, Washer Hookup
Exterior
Exterior Feature Covered Deck, Gas Grill, Rain Gutters, Lighting
Garage Spaces 3.0
Fence Back Yard, Wood
Pool Gunite, Heated, In Ground, Outdoor Pool, Pool/Spa Combo, Pump
Utilities Available Alley, Cable Available, City Sewer, City Water, Curbs, Electricity Available, Individual Gas Meter, Individual Water Meter
Roof Type Shingle
Parking Type Additional Parking, Alley Access, Concrete, Epoxy Flooring, Garage Double Door, Garage Faces Rear, Garage Single Door, Storage, Workshop in Garage
Garage Yes
Private Pool 1
Building
Lot Description Interior Lot, Landscaped
Story Two
Foundation Slab
Level or Stories Two
Structure Type Brick
Schools
Elementary Schools Cottonwood
Middle Schools Coppellnor
High Schools Coppell
School District Coppell Isd
Others
Acceptable Financing Cash, Conventional, FHA, VA Loan
Listing Terms Cash, Conventional, FHA, VA Loan
Financing Conventional
Read Less
Want to know what your home might be worth? Contact us for a FREE valuation!

Our team is ready to help you sell your home for the highest possible price ASAP

©2024 North Texas Real Estate Information Systems.
Bought with Olga Ramos • Ultima Real Estate






