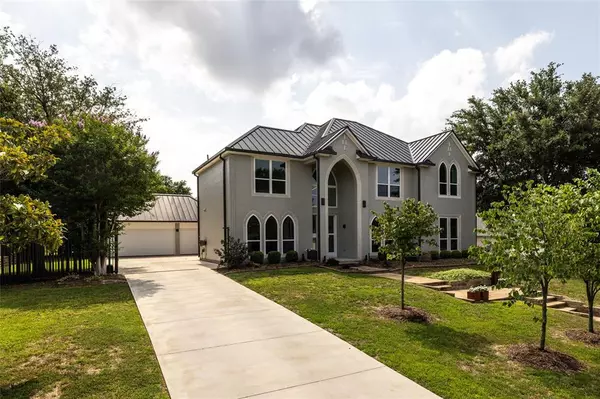$1,520,000
For more information regarding the value of a property, please contact us for a free consultation.
1009 S Hollow Drive Southlake, TX 76092
5 Beds
6 Baths
4,105 SqFt
Key Details
Property Type Single Family Home
Sub Type Single Family Residence
Listing Status Sold
Purchase Type For Sale
Square Footage 4,105 sqft
Price per Sqft $370
Subdivision South Hollow Add
MLS Listing ID 20634874
Sold Date 08/08/24
Style Contemporary/Modern
Bedrooms 5
Full Baths 5
Half Baths 1
HOA Fees $50/ann
HOA Y/N Mandatory
Year Built 1997
Annual Tax Amount $12,124
Lot Size 0.459 Acres
Acres 0.459
Property Description
Truly exceptional home with Scandinavian-European inspired architecture, meticulously designed by boutique architect firm Mohment (showcased on their website). Entire 5 bed, 5.5 bath home was remodeled in '19-'20 with utmost attention to quality, detail & practicality. Chef’s dream kitchen with large central island & breakfast bar, custom cabinetry with ample storage, Miele dishwasher, JennAir induction cooktop &ovens, built-in Sub Zero fridge &wine fridge. Primary retreat with abundant natural light, his & hers closet & beautiful ensuite. Impeccable upstairs with 4 bed, 3 bath & home office with custom cabinetry. Spacious private park-like backyard with refinished saltwater pool, new decking &coping, covered dining area &raised beds ideal for nature lovers with green thumbs. Separate full pool bath with direct outdoor access. Metal roof, updated windows &many more updates. Prime Southlake location, walking distance to elementary school, mins from Town Square & all Southlake amenities!
Location
State TX
County Tarrant
Direction From Carroll Av., turn left on Continental (3rd exit at roundabout), left on South Hollow Drive. Home will be on the right.
Rooms
Dining Room 1
Interior
Interior Features Built-in Features, Built-in Wine Cooler, Cable TV Available, Cathedral Ceiling(s), Decorative Lighting, Eat-in Kitchen, Flat Screen Wiring, High Speed Internet Available, Kitchen Island, Open Floorplan, Walk-In Closet(s)
Heating Central, Fireplace(s), Natural Gas, Zoned
Cooling Ceiling Fan(s), Central Air, Zoned
Flooring Hardwood, Tile
Fireplaces Number 1
Fireplaces Type Family Room, Gas
Appliance Built-in Refrigerator, Dishwasher, Disposal, Electric Cooktop, Electric Oven, Refrigerator, Water Filter, Water Softener
Heat Source Central, Fireplace(s), Natural Gas, Zoned
Laundry Electric Dryer Hookup, Gas Dryer Hookup, Utility Room, Full Size W/D Area, Washer Hookup, On Site
Exterior
Exterior Feature Covered Deck, Covered Patio/Porch, Garden(s)
Garage Spaces 3.0
Fence Back Yard, Electric, Fenced, Front Yard, Full, Gate, Metal, Privacy, Security, Wood
Pool Gunite, In Ground, Outdoor Pool, Private, Pump, Salt Water, Water Feature
Utilities Available City Sewer, City Water, Concrete, Curbs
Roof Type Metal
Total Parking Spaces 3
Garage Yes
Private Pool 1
Building
Lot Description Cleared, Interior Lot, Landscaped, Sprinkler System, Subdivision
Story Two
Foundation Slab
Level or Stories Two
Structure Type Brick
Schools
Elementary Schools Oldunion
Middle Schools Dawson
High Schools Carroll
School District Carroll Isd
Others
Restrictions Agricultural,Animals,Building,Deed,Easement(s)
Ownership see tax
Acceptable Financing Cash, Conventional, Relocation Property
Listing Terms Cash, Conventional, Relocation Property
Financing Conventional
Read Less
Want to know what your home might be worth? Contact us for a FREE valuation!

Our team is ready to help you sell your home for the highest possible price ASAP

©2024 North Texas Real Estate Information Systems.
Bought with Sesha Gorantla • Sun Star Realty






