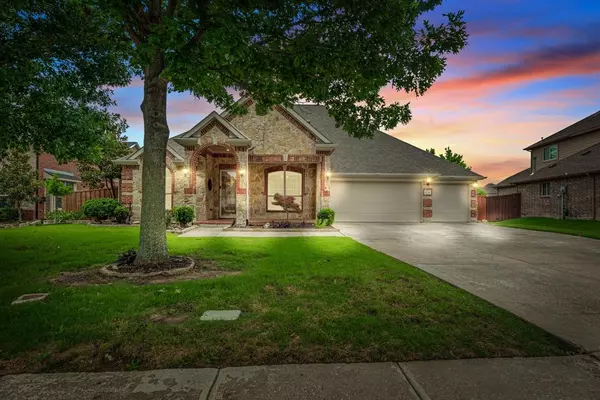$575,000
For more information regarding the value of a property, please contact us for a free consultation.
1710 Brookside Drive Prosper, TX 75078
4 Beds
3 Baths
2,705 SqFt
Key Details
Property Type Single Family Home
Sub Type Single Family Residence
Listing Status Sold
Purchase Type For Sale
Square Footage 2,705 sqft
Price per Sqft $212
Subdivision Chapel Hill
MLS Listing ID 20628430
Sold Date 08/09/24
Style Traditional
Bedrooms 4
Full Baths 3
HOA Fees $44/ann
HOA Y/N Mandatory
Year Built 2007
Annual Tax Amount $9,030
Lot Size 10,454 Sqft
Acres 0.24
Property Description
Check out this price adjustment! Location, location, location! This beautiful one-story executive home backs up to a large greenbelt giving you that country feel in the city. Spacious floor plan, premium lot, extended 3-car garage, covered back patio with 2 pergolas and an an exceptional view. A 1-owner home, this property is priced to move quickly, and is your chance to personalize this gem into your own vision with a bit of updating and cosmetic renewal. One of the best locations in Prosper, just minutes from the restaurants and shopping galore at the Gates of Prosper, Gentle Creek Country Club, the PGA of America, Fields West development, Universal Studios new location and a bustling downtown Prosper that is undergoing massive new and re-development campaigns. This home is zoned for Walnut Grove High School (opened 2023) in award winning Prosper ISD. Such a tremendous value at this price, this unique home is a real head-turner!
Location
State TX
County Collin
Community Greenbelt
Direction Go North on Preston to First St. in Prosper. Turn right on First St then left on Sunny Ln., then left on Cross Timbers then right on Chapel Hill. Turn right on Brookside Dr., home it second on your right.
Rooms
Dining Room 2
Interior
Interior Features Built-in Features, Cable TV Available, Decorative Lighting, High Speed Internet Available, Kitchen Island, Pantry, Walk-In Closet(s)
Heating Central, Zoned
Cooling Central Air, Electric
Flooring Ceramic Tile, Wood
Fireplaces Number 1
Fireplaces Type Den, Gas
Appliance Dishwasher, Disposal, Electric Oven, Gas Cooktop, Microwave, Plumbed For Gas in Kitchen, Vented Exhaust Fan
Heat Source Central, Zoned
Laundry Electric Dryer Hookup, Washer Hookup
Exterior
Exterior Feature Covered Patio/Porch, Rain Gutters
Garage Spaces 3.0
Fence Wood, Wrought Iron
Community Features Greenbelt
Utilities Available Concrete, Curbs, Individual Gas Meter, Individual Water Meter, Natural Gas Available, Sidewalk
Roof Type Composition
Parking Type Garage, Garage Door Opener, Garage Faces Front, Side By Side
Total Parking Spaces 3
Garage Yes
Building
Lot Description Adjacent to Greenbelt, Greenbelt, Interior Lot, Landscaped, Many Trees
Story One
Foundation Slab
Level or Stories One
Structure Type Brick
Schools
Elementary Schools Judy Rucker
Middle Schools Lorene Rogers
High Schools Walnut Grove
School District Prosper Isd
Others
Ownership Goldberg
Acceptable Financing Cash, Conventional, VA Loan
Listing Terms Cash, Conventional, VA Loan
Financing Conventional
Read Less
Want to know what your home might be worth? Contact us for a FREE valuation!

Our team is ready to help you sell your home for the highest possible price ASAP

©2024 North Texas Real Estate Information Systems.
Bought with Kristin Bricker • RE/MAX DFW Associates






