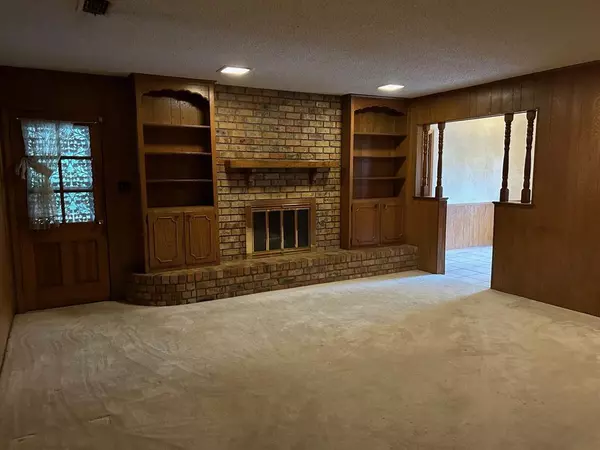$275,000
For more information regarding the value of a property, please contact us for a free consultation.
4208 Marys Creek Drive Benbrook, TX 76116
4 Beds
3 Baths
2,242 SqFt
Key Details
Property Type Single Family Home
Sub Type Single Family Residence
Listing Status Sold
Purchase Type For Sale
Square Footage 2,242 sqft
Price per Sqft $122
Subdivision Russ Lo Valley Add
MLS Listing ID 20675038
Sold Date 08/07/24
Style Traditional
Bedrooms 4
Full Baths 2
Half Baths 1
HOA Y/N None
Year Built 1968
Annual Tax Amount $5,179
Lot Size 9,931 Sqft
Acres 0.228
Property Description
Wonderful 4 Bedroom brick home in a desirable neighborhood! Located on one of the favorite quiet streets in the area. Solid and spacious home ready for your ideas to make it your own! Generous room sizes and built-ins with plenty of storage. Fairly recent item updates include cold AC, double ovens, microwave & disposal. Kitchen also includes plenty of cabinetry, breakfast bar and separate pantry. Roof is a stone coated type metal shingle. Features include 2 living and 2 dining areas, a large brick fireplace with hearth, built-ins and mantel. 2 and a half baths are in good shape with double sinks in primary bedroom bath and hall bath. Also offers a large double carport, swing drive behind gate with extra room for parking and a covered patio. Additional space in garage for storage or a small shop. It's a great value in this area for a savvy buyer!
Location
State TX
County Tarrant
Direction From W. 820 - East on Chapin Rd., Right on Mary's Creek Drive
Rooms
Dining Room 2
Interior
Interior Features Built-in Features, Cable TV Available, Cedar Closet(s), Chandelier, Decorative Lighting, High Speed Internet Available, Walk-In Closet(s)
Heating Central, Natural Gas
Cooling Central Air, Electric
Flooring Carpet, Ceramic Tile
Fireplaces Number 1
Fireplaces Type Brick, Glass Doors, Raised Hearth, Wood Burning
Appliance Dishwasher, Disposal, Electric Cooktop, Electric Oven, Microwave, Double Oven
Heat Source Central, Natural Gas
Laundry Electric Dryer Hookup, Utility Room, Washer Hookup
Exterior
Exterior Feature Covered Patio/Porch
Garage Spaces 2.0
Carport Spaces 2
Fence Wood
Utilities Available City Sewer, City Water, Concrete, Curbs, Electricity Connected, Individual Gas Meter
Roof Type Metal
Total Parking Spaces 4
Garage Yes
Building
Lot Description Many Trees, Sprinkler System, Subdivision
Story One
Foundation Slab
Level or Stories One
Structure Type Brick
Schools
Elementary Schools Waverlypar
Middle Schools Leonard
High Schools Westn Hill
School District Fort Worth Isd
Others
Ownership Estate of Mary Kathleen Hoger-
Acceptable Financing Cash, Conventional
Listing Terms Cash, Conventional
Financing Cash
Read Less
Want to know what your home might be worth? Contact us for a FREE valuation!

Our team is ready to help you sell your home for the highest possible price ASAP

©2024 North Texas Real Estate Information Systems.
Bought with Shawn Buck • United Real Estate DFW






