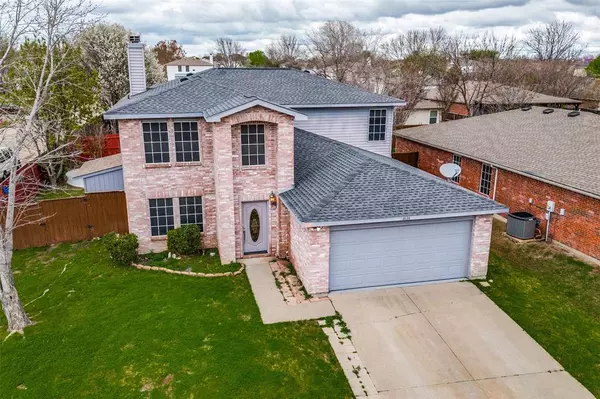$454,900
For more information regarding the value of a property, please contact us for a free consultation.
4614 Willow Way Drive Mckinney, TX 75070
4 Beds
3 Baths
2,600 SqFt
Key Details
Property Type Single Family Home
Sub Type Single Family Residence
Listing Status Sold
Purchase Type For Sale
Square Footage 2,600 sqft
Price per Sqft $174
Subdivision Legends Of Mckinney Ph Iii
MLS Listing ID 20561366
Sold Date 07/30/24
Style Traditional
Bedrooms 4
Full Baths 2
Half Baths 1
HOA Fees $10
HOA Y/N Mandatory
Year Built 1999
Annual Tax Amount $8,434
Lot Size 6,969 Sqft
Acres 0.16
Property Description
This spacious 4-bedroom, 2.5-bathroom home is not only upgraded but move-in ready. As you enter, you're greeted by stunning hardwood floors that guide you through the formal dining room, which doubles as a fantastic flex space. These beautiful hardwoods extend throughout most of the home. Be prepared to be impressed by the fabulous kitchen, featuring crisp white-painted cabinets, tumbled marble backsplash, new stainless-steel appliances, an island & separate breakfast bar. The luxurious primary suite is located downstairs & features a beautifully updated spa-like bathroom. Upstairs, you'll find a huge game room that serves as the perfect hub for the upstairs secondary bedrooms, providing everyone with their own retreat. The upstairs bathroom has also undergone a remodel. Outside, the backyard boasts a sparkling pool surrounded by a concrete patio and a charming extended & covered wood deck, creating the ultimate setting for outdoor enjoyment & relaxation.
Location
State TX
County Collin
Direction From Sam Rayburn Tollway, exit at Lake Forest Drive and go north 1.5 miles. Turn right onto Avery Lane, right onto Legend Drive, right onto Westview Drive and then left onto Willow Way Drive. The home will be on your right.
Rooms
Dining Room 2
Interior
Interior Features Built-in Features, Cable TV Available, Chandelier, Decorative Lighting, Double Vanity, Flat Screen Wiring, Granite Counters, High Speed Internet Available, Kitchen Island, Open Floorplan, Pantry, Vaulted Ceiling(s), Walk-In Closet(s)
Heating Central
Cooling Ceiling Fan(s), Central Air
Flooring Hardwood, Tile
Fireplaces Number 1
Fireplaces Type Living Room, Wood Burning
Appliance Dishwasher, Disposal, Gas Range, Microwave, Refrigerator
Heat Source Central
Laundry Electric Dryer Hookup, Utility Room, Washer Hookup
Exterior
Garage Spaces 2.0
Fence Fenced, Wood
Pool Fenced, In Ground, Outdoor Pool
Utilities Available Cable Available, City Sewer, City Water, Concrete, Curbs, Electricity Connected, Individual Gas Meter, Individual Water Meter, Natural Gas Available, Sidewalk
Roof Type Composition
Total Parking Spaces 2
Garage Yes
Private Pool 1
Building
Story Two
Foundation Slab
Level or Stories Two
Structure Type Brick
Schools
Elementary Schools Slaughter
Middle Schools Evans
High Schools Mckinney
School District Mckinney Isd
Others
Ownership SFR Texas Acquisitions 3 LLC
Acceptable Financing Cash, Conventional, FHA, VA Loan
Listing Terms Cash, Conventional, FHA, VA Loan
Financing Conventional
Read Less
Want to know what your home might be worth? Contact us for a FREE valuation!

Our team is ready to help you sell your home for the highest possible price ASAP

©2024 North Texas Real Estate Information Systems.
Bought with Jennifer Samples • Bradford Elite Real Estate LLC






