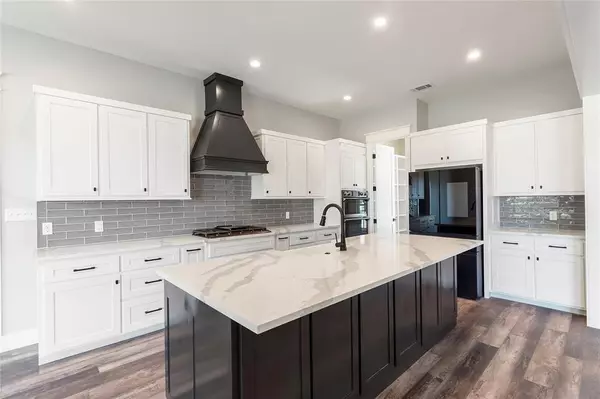$699,000
For more information regarding the value of a property, please contact us for a free consultation.
120 Helen Street Gun Barrel City, TX 75156
4 Beds
4 Baths
2,754 SqFt
Key Details
Property Type Single Family Home
Sub Type Single Family Residence
Listing Status Sold
Purchase Type For Sale
Square Footage 2,754 sqft
Price per Sqft $253
Subdivision Bar H Estates
MLS Listing ID 20523427
Sold Date 07/02/24
Style Modern Farmhouse
Bedrooms 4
Full Baths 3
Half Baths 1
HOA Y/N None
Year Built 2023
Lot Size 1.040 Acres
Acres 1.04
Lot Dimensions 279x325x277x325
Property Description
Beautiful new construction home on 1 acre in growing Gun Barrel City at Cedar Creek Lake. This modern farmhouse style home offers 3 bedrooms, 2.5 bath plus office or flex space on the main floor and a 4th bedroom-bonus room with bath upstairs. Master bath with soaking tub and walk in shower, separate sinks, huge 2 section walk in closet. Kitchen features large island with seating, gas cooktop, shaker cabinets, quartz countertops, SS appliances. Open concept living with large gas fireplace and LVP flooring. Huge laundry room! Entry foyer with stunning pine wood ceiling. Oversized 2 car garage. Stained concrete covered porch overlooks spacious yard with mature trees. Post tension slab foundation. Includes partial sod and sprinkler system and some front landscaping. Plenty of room to store an RV, boat or add garage or metal building. Boat launch just minutes away. Subdivision restricted to one acre minimum lots, site built homes.
Location
State TX
County Henderson
Direction West on W. Main Street, right on Rodney Drive, right on E. Bar H Drive, left on Helen.
Rooms
Dining Room 1
Interior
Interior Features Double Vanity, Granite Counters, High Speed Internet Available, Kitchen Island, Open Floorplan, Pantry, Walk-In Closet(s)
Heating Central, Electric
Cooling Ceiling Fan(s), Central Air
Flooring Carpet, Ceramic Tile, Luxury Vinyl Plank
Fireplaces Number 1
Fireplaces Type Gas Logs
Appliance Dishwasher, Disposal, Electric Oven, Electric Water Heater, Gas Cooktop, Microwave, Vented Exhaust Fan
Heat Source Central, Electric
Exterior
Exterior Feature Covered Patio/Porch
Garage Spaces 2.0
Utilities Available All Weather Road, Electricity Connected, See Remarks, Other
Roof Type Composition
Total Parking Spaces 2
Garage Yes
Building
Lot Description Acreage
Story One and One Half
Foundation Slab
Level or Stories One and One Half
Structure Type Cedar,Fiber Cement,Rock/Stone
Schools
Elementary Schools Mabank
High Schools Mabank
School District Mabank Isd
Others
Restrictions Deed,No Mobile Home
Ownership Go Land Investments LLC
Acceptable Financing Cash, Conventional
Listing Terms Cash, Conventional
Financing Cash
Read Less
Want to know what your home might be worth? Contact us for a FREE valuation!

Our team is ready to help you sell your home for the highest possible price ASAP

©2024 North Texas Real Estate Information Systems.
Bought with Lisa Polley • Exit Realty Pro






