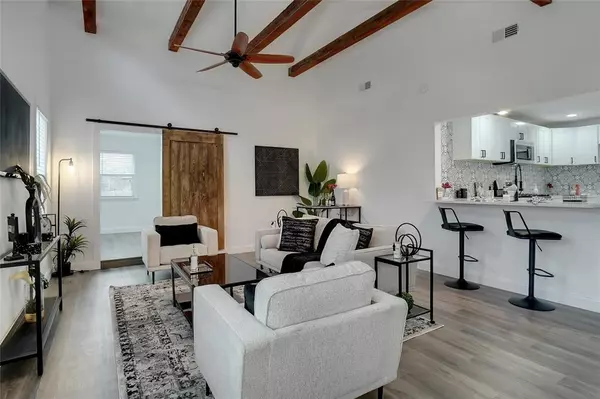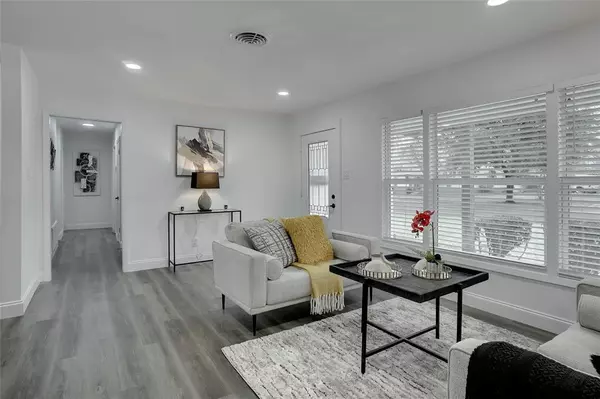$339,000
For more information regarding the value of a property, please contact us for a free consultation.
3012 Binyon Avenue Fort Worth, TX 76133
4 Beds
2 Baths
2,110 SqFt
Key Details
Property Type Single Family Home
Sub Type Single Family Residence
Listing Status Sold
Purchase Type For Sale
Square Footage 2,110 sqft
Price per Sqft $160
Subdivision Wilshire Add
MLS Listing ID 20606534
Sold Date 06/28/24
Bedrooms 4
Full Baths 2
HOA Y/N None
Year Built 1953
Annual Tax Amount $6,542
Lot Size 8,886 Sqft
Acres 0.204
Property Description
2-1 Rate Buy Down Available! This fully updated 4-bedroom, 2-full bath home is a true gem, offering a perfect blend of modern comfort and timeless charm. As you step inside, you'll be greeted by the warmth of natural light flooding through the many windows, creating an inviting and bright atmosphere. The spacious living areas boast cathedral ceilings adorned with elegant wood beams, adding a touch of sophistication to the interior. The open floor plan seamlessly connects the living room, dining area, and kitchen, providing an ideal space for entertaining friends and family. The kitchen is a chef's delight with its contemporary design and high-end appliances. Gleaming countertops and ample cabinet space make meal preparation a pleasure. The two full baths have been tastefully updated, featuring modern fixtures and finishes that enhance the overall luxury of the home.
Location
State TX
County Tarrant
Direction Via I-35: Use the right 2 lanes to take exit 45A to merge onto I-20 W toward Abilene; Take exit 435 toward Mc Cart AveWestcreek Dr; Merge onto SW Loop 820; Turn right onto Cockrell Ave; Turn left onto Binyon Ave.
Rooms
Dining Room 1
Interior
Interior Features Built-in Features, Cable TV Available, Cathedral Ceiling(s), Decorative Lighting, Double Vanity, Eat-in Kitchen, Granite Counters, High Speed Internet Available, Open Floorplan, Paneling, Walk-In Closet(s)
Heating Central, Electric, Natural Gas
Cooling Ceiling Fan(s), Central Air, Electric
Flooring Carpet, Luxury Vinyl Plank
Appliance Dishwasher, Disposal, Gas Cooktop, Gas Oven, Gas Range, Microwave, Plumbed For Gas in Kitchen
Heat Source Central, Electric, Natural Gas
Exterior
Exterior Feature Courtyard, Covered Patio/Porch, Lighting
Fence Back Yard, Chain Link, Fenced, Wood
Utilities Available Cable Available, City Sewer, City Water, Electricity Connected, Individual Gas Meter, Individual Water Meter, Natural Gas Available, Sidewalk
Roof Type Composition
Garage No
Building
Lot Description Cleared, Few Trees, Interior Lot, Landscaped, Level, Subdivision
Story One
Foundation Pillar/Post/Pier
Level or Stories One
Structure Type Brick
Schools
Elementary Schools Southhills
Middle Schools Mclean
High Schools Southhills
School District Fort Worth Isd
Others
Ownership Next Level Construction and Development Inc
Acceptable Financing Cash, Conventional, FHA, Special Funding, VA Loan, Other
Listing Terms Cash, Conventional, FHA, Special Funding, VA Loan, Other
Financing FHA
Read Less
Want to know what your home might be worth? Contact us for a FREE valuation!

Our team is ready to help you sell your home for the highest possible price ASAP

©2024 North Texas Real Estate Information Systems.
Bought with Jeff Smith • Peak Point Real Estate






