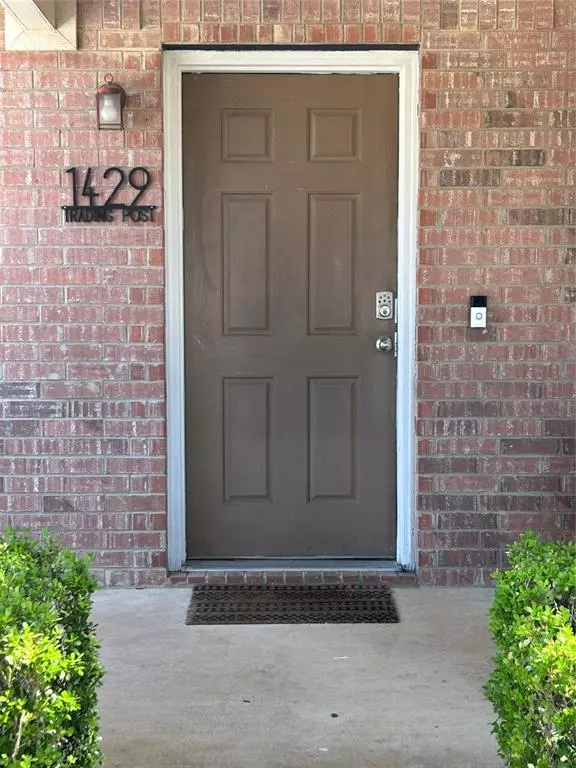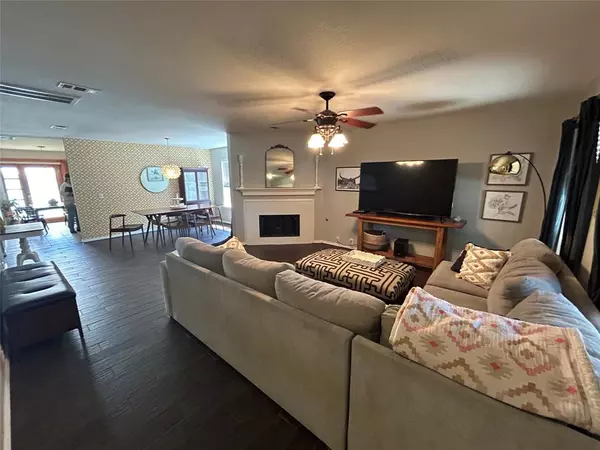$339,990
For more information regarding the value of a property, please contact us for a free consultation.
1429 Trading Post Drive Fort Worth, TX 76131
4 Beds
3 Baths
2,372 SqFt
Key Details
Property Type Single Family Home
Sub Type Single Family Residence
Listing Status Sold
Purchase Type For Sale
Square Footage 2,372 sqft
Price per Sqft $143
Subdivision Lasater Add
MLS Listing ID 20608286
Sold Date 06/26/24
Bedrooms 4
Full Baths 2
Half Baths 1
HOA Fees $39/qua
HOA Y/N Mandatory
Year Built 2003
Annual Tax Amount $7,353
Lot Size 6,534 Sqft
Acres 0.15
Property Description
PRIDE OF OWNERSHIP shows throughout this spacious 4 Bedroom 3 Bathroom home located in the North Fort Worth community of Chisolm Ridge. Upgraded flooring throughout both levels with absolutely no carpet makes for easy maintenance. Nice sized living area with fireplace for those cold chilly Texas nights. Separate Dining Room and Breakfast Area provide ample space for entertaining. Master Bedroom with ensuite located on first level. Kitchen is tastefully updated and will fulfill the needs of the family chef with plenty of cabinets for storage, counterspace and island for prepping meals and generously sized pantry. The second level offers plenty of room with a Flex Area off the staircase and a Bonus Space that can be used as a Gameroom, Media Room or additional Living Room. The three bedrooms located upstairs each have decent sized closets for storage needs. Backyard offers a good-sized patio for enjoying some Texas grilling with friends and family. SCHEDULE A SHOWING TODAY!
Location
State TX
County Tarrant
Community Community Pool, Jogging Path/Bike Path, Playground, Pool, Sidewalks
Direction Use GPS
Rooms
Dining Room 2
Interior
Interior Features Built-in Features, Eat-in Kitchen, Kitchen Island, Open Floorplan, Pantry, Walk-In Closet(s)
Heating Central, Fireplace(s), Natural Gas
Cooling Ceiling Fan(s), Central Air, Electric
Flooring Ceramic Tile, Vinyl
Fireplaces Number 1
Fireplaces Type Gas, Living Room
Appliance Dishwasher, Disposal, Electric Range, Microwave
Heat Source Central, Fireplace(s), Natural Gas
Laundry Electric Dryer Hookup, Utility Room, Full Size W/D Area, Washer Hookup
Exterior
Exterior Feature Covered Patio/Porch, Rain Gutters, Lighting, Storage
Garage Spaces 2.0
Fence Back Yard, Wood
Community Features Community Pool, Jogging Path/Bike Path, Playground, Pool, Sidewalks
Utilities Available Asphalt, City Sewer, City Water, Curbs, Electricity Available
Roof Type Composition,Shingle
Total Parking Spaces 2
Garage Yes
Building
Lot Description Sprinkler System
Story Two
Foundation Slab
Level or Stories Two
Schools
Elementary Schools Chisholm Ridge
Middle Schools Highland
High Schools Saginaw
School District Eagle Mt-Saginaw Isd
Others
Ownership See Tax Records
Acceptable Financing Cash, Conventional, FHA, VA Loan
Listing Terms Cash, Conventional, FHA, VA Loan
Financing Conventional
Read Less
Want to know what your home might be worth? Contact us for a FREE valuation!

Our team is ready to help you sell your home for the highest possible price ASAP

©2024 North Texas Real Estate Information Systems.
Bought with Benjamin Jimenez • Briggs Freeman Sotheby's Int'l






