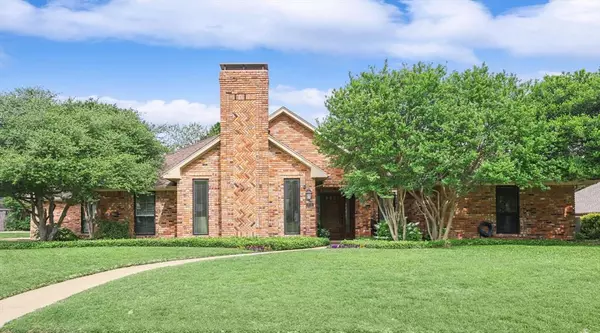$729,900
For more information regarding the value of a property, please contact us for a free consultation.
610 Meadowview Lane Coppell, TX 75019
4 Beds
3 Baths
2,648 SqFt
Key Details
Property Type Single Family Home
Sub Type Single Family Residence
Listing Status Sold
Purchase Type For Sale
Square Footage 2,648 sqft
Price per Sqft $275
Subdivision Northlake Woodlands East Ph 03
MLS Listing ID 20600969
Sold Date 05/31/24
Style Traditional
Bedrooms 4
Full Baths 3
HOA Y/N None
Year Built 1985
Annual Tax Amount $11,641
Lot Size 0.354 Acres
Acres 0.354
Property Description
DEADLINE TO SUBMIT LAST & FINAL OFFERS DUE 6PM-CST MAY 5TH. North Lake Woodlands One Story Showplace on a Large Private Lot adjacent to Greenbelt-Creek w-Mature Trees to create a Scenic Backdrop made by Nature. Totally Remodeled Open Design offers 4Bdrms Split-3Baths-2Car Oversized-2Liv Areas-2Fireplaces-2Dining-Above Ground Spa in 2019 + Storage Shed in 2020. Loaded w-On Trend Updates & Upgrades. All the Work is Done. Hardwood Flooring Except for Wet Areas. Energy Efficient Windows. This 1985 Custom Built Home boasts many Custom touches in Ceiling designs, Built-in Hutch, 2 Fireplaces, Skylights, Mldings & Much More. Extra Storage Closets. Kitchen is a Showpiece w-Classic White Cabs to pair up w-gorgeous Granite, Sleek Tile, S.S. Appliances w-Gas C-Top, Double Ovens & Wine Fridge. Spacious Primary Bdrm offers a Bath that Puts on the Glitz. All Bathrooms w-Updates. Charming Custom Home in Pristine Condition, Completely Remodeled located on a Large Lot in Coppell ISD.
Location
State TX
County Dallas
Direction From Beltline Turn onto East Bethel School Road heading East to Moore. Turn LEFT onto Moore & turn Right onto Meadowview ... 610 Meadowview is 2nd house on the left.
Rooms
Dining Room 2
Interior
Interior Features Built-in Features, Built-in Wine Cooler, Chandelier, Open Floorplan, Pantry, Walk-In Closet(s)
Heating Central, Zoned
Cooling Ceiling Fan(s), Central Air, Electric
Flooring Ceramic Tile, Hardwood, Tile
Fireplaces Number 2
Fireplaces Type Brick, Family Room, Gas Logs, Gas Starter, Living Room, Raised Hearth
Appliance Dishwasher, Disposal, Electric Oven, Gas Cooktop, Gas Water Heater, Microwave, Double Oven, Plumbed For Gas in Kitchen
Heat Source Central, Zoned
Laundry Electric Dryer Hookup, Gas Dryer Hookup, Utility Room, Full Size W/D Area, Washer Hookup
Exterior
Garage Spaces 2.0
Fence Wood
Pool Separate Spa/Hot Tub
Utilities Available All Weather Road, City Sewer, City Water, Concrete, Curbs, Electricity Connected, Individual Gas Meter, Individual Water Meter, Natural Gas Available, Sidewalk, Underground Utilities
Waterfront Description Creek
Roof Type Composition
Parking Type Concrete, Driveway, Garage, Garage Door Opener, Garage Double Door, Oversized
Total Parking Spaces 2
Garage Yes
Building
Lot Description Adjacent to Greenbelt, Few Trees, Interior Lot, Irregular Lot, Landscaped, Lrg. Backyard Grass, Sprinkler System, Subdivision
Story One
Foundation Slab
Level or Stories One
Structure Type Brick,Siding
Schools
Elementary Schools Austin
Middle Schools Coppelleas
High Schools Coppell
School District Coppell Isd
Others
Restrictions Building,Easement(s)
Ownership ROOT
Acceptable Financing Cash, Conventional
Listing Terms Cash, Conventional
Financing Conventional
Special Listing Condition Survey Available, Utility Easement
Read Less
Want to know what your home might be worth? Contact us for a FREE valuation!

Our team is ready to help you sell your home for the highest possible price ASAP

©2024 North Texas Real Estate Information Systems.
Bought with Kathy Croft • RE/MAX DFW Associates






