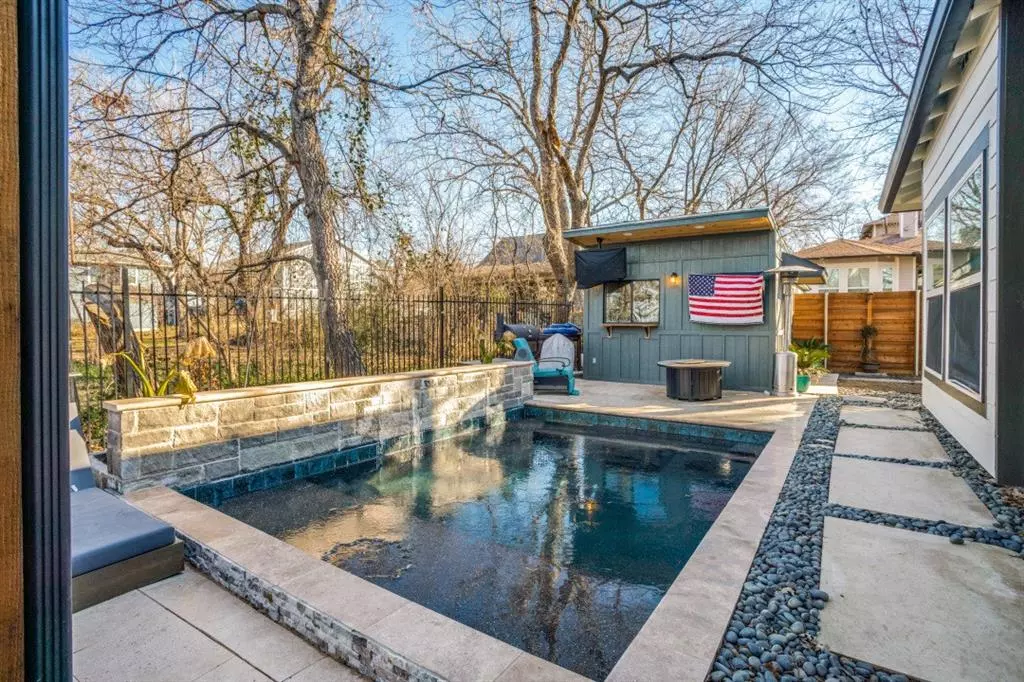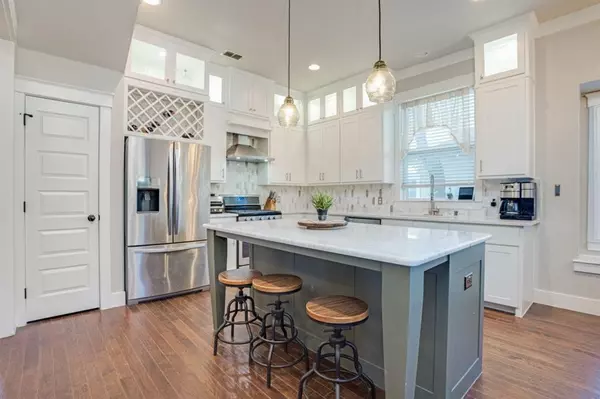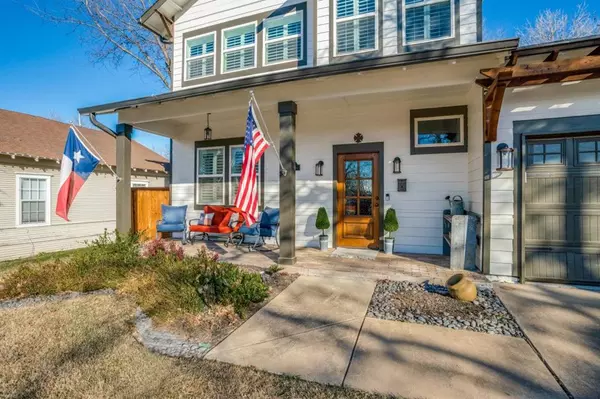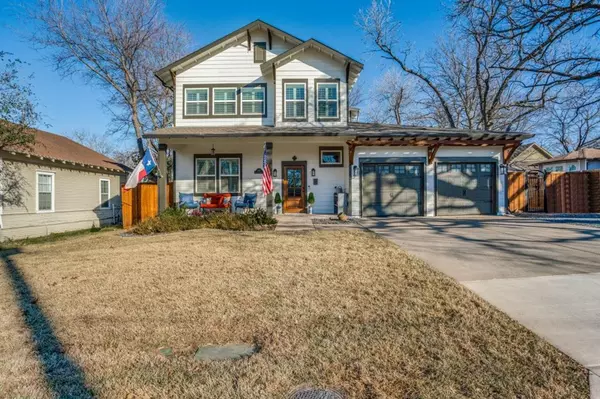$679,000
For more information regarding the value of a property, please contact us for a free consultation.
800 Griffin Street Mckinney, TX 75069
4 Beds
3 Baths
2,541 SqFt
Key Details
Property Type Single Family Home
Sub Type Single Family Residence
Listing Status Sold
Purchase Type For Sale
Square Footage 2,541 sqft
Price per Sqft $267
Subdivision Mckinney Outlots
MLS Listing ID 20508724
Sold Date 05/29/24
Style Traditional
Bedrooms 4
Full Baths 2
Half Baths 1
HOA Y/N None
Year Built 2014
Annual Tax Amount $10,307
Lot Size 7,405 Sqft
Acres 0.17
Property Description
*Seller is offering $15,500 for 2-1 rate buy down with acceptable offer.* Located near the highly sought-after downtown McKinney area, this exquisite custom home boasts 4 bedrooms and 2.1 baths. The generously sized, newly updated kitchen is a chef's dream, featuring a large marble island, quartz countertops, porcelain tile backsplash, new upper lighted cabinets and a convenient trash pull-out in the island. Indulge in the luxury of the spacious master suite, which features new wood floors and ceiling mood lighting, complete with a walk-in closet and ensuite master bath. Enjoy the charm of the covered front porch and entertain guests on the large covered patio deck in the backyard, perfect for cookouts and gatherings. The outdoor space is further enhanced with a newly installed in 2023 heated cocktail pool, a 12x12 bar or office shed with heating, cooling and electricity, and an 8x12 storage shed.
Location
State TX
County Collin
Community Curbs, Jogging Path/Bike Path, Playground, Restaurant, Sidewalks
Direction From 75 exit Virginia, take Virginia to S Waddill, turn right then left on W Cole St, right on S Baker St then left on Griffin Street.
Rooms
Dining Room 1
Interior
Interior Features Built-in Features, Cable TV Available, Decorative Lighting, Double Vanity, Dry Bar, Eat-in Kitchen, Flat Screen Wiring, High Speed Internet Available, Kitchen Island, Natural Woodwork, Open Floorplan, Pantry, Smart Home System, Walk-In Closet(s)
Heating Central, ENERGY STAR Qualified Equipment, Fireplace(s), Natural Gas
Cooling Ceiling Fan(s), Central Air, Electric, ENERGY STAR Qualified Equipment
Flooring Carpet, Luxury Vinyl Plank, Painted/Stained
Fireplaces Number 1
Fireplaces Type Gas Starter, Living Room, Wood Burning
Equipment Negotiable
Appliance Built-in Gas Range, Built-in Refrigerator, Dishwasher, Disposal, Dryer, Electric Oven, Gas Cooktop, Gas Range, Gas Water Heater, Microwave
Heat Source Central, ENERGY STAR Qualified Equipment, Fireplace(s), Natural Gas
Laundry Utility Room, Full Size W/D Area
Exterior
Exterior Feature Barbecue, Covered Deck, Covered Patio/Porch, Rain Gutters, Lighting, Outdoor Living Center, Storage
Garage Spaces 2.0
Fence Back Yard, Fenced, Wood, Wrought Iron
Pool Heated, In Ground, Outdoor Pool, Waterfall
Community Features Curbs, Jogging Path/Bike Path, Playground, Restaurant, Sidewalks
Utilities Available Cable Available, City Sewer, City Water, Electricity Available, Sewer Available
Roof Type Composition
Total Parking Spaces 2
Garage Yes
Private Pool 1
Building
Lot Description Few Trees, Interior Lot, Landscaped, Sprinkler System
Story Two
Foundation Slab
Level or Stories Two
Structure Type Siding
Schools
Elementary Schools Malvern
Middle Schools Dr Jack Cockrill
High Schools Mckinney
School District Mckinney Isd
Others
Ownership See tax
Acceptable Financing Cash, Conventional, FHA, VA Loan
Listing Terms Cash, Conventional, FHA, VA Loan
Financing Cash
Special Listing Condition Survey Available
Read Less
Want to know what your home might be worth? Contact us for a FREE valuation!

Our team is ready to help you sell your home for the highest possible price ASAP

©2024 North Texas Real Estate Information Systems.
Bought with Rayford Collins • Fathom Realty






