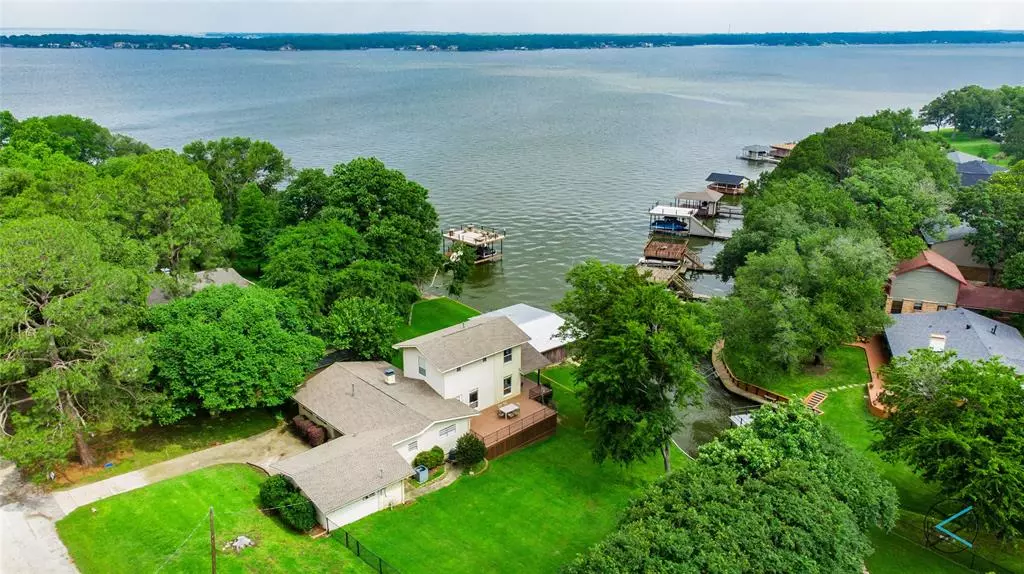$700,000
For more information regarding the value of a property, please contact us for a free consultation.
85 Shoreline Drive Star Harbor, TX 75148
4 Beds
4 Baths
2,392 SqFt
Key Details
Property Type Single Family Home
Sub Type Single Family Residence
Listing Status Sold
Purchase Type For Sale
Square Footage 2,392 sqft
Price per Sqft $292
Subdivision Star Harbor Sub Instl I Sec 2
MLS Listing ID 20602329
Sold Date 05/24/24
Style Traditional
Bedrooms 4
Full Baths 3
Half Baths 1
HOA Y/N None
Year Built 1975
Annual Tax Amount $11,659
Lot Size 0.437 Acres
Acres 0.437
Property Description
Spacious 4 bedroom Waterfront home with 3 and Half Baths on 2 lots with 2-car garage in desired Star Harbor at Cedar Creek Lake. 2 bedrooms up (with en suite baths) and 2 down. Open floor plan with extra large living spaces, dining area. Kitchen has granite, gas range and stainless steel appliances with a Samsung dishwasher. Fireplace for chilly days. Luxury plank flooring installed 04-24. This is the perfect home for entertaining large groups. A wrought iron fence surrounds property, mature shade trees and plenty of lawn to set up yard games. Fish stories told around the firepit. Two sun decks and shaded porch are just waiting. You will love watching sunrises and sunsets. Wifi sprinkler system. Enclosed boathouse and PWC lift. Most furnishings may be available. Open water views. Star Harbor has a 9-hole golf course and boat ramp. Life is Better at the Lake. Buyer and buyer's agent to verify all information including, but not limited to schools, city restrictions and measurements.
Location
State TX
County Henderson
Community Boat Ramp, Community Dock, Golf, Greenbelt, Lake
Direction US 175, at Mabank exit, take State Hwy 198 TX - 198South, Right o FM-3062 (watch for wildlife). At Star Harbor sign, stay Left at the Y, Sunset Blvd, Right on Woodlawn Way, Left on Shoreline, home on the right.
Rooms
Dining Room 1
Interior
Interior Features Eat-in Kitchen, Granite Counters, Open Floorplan, Wainscoting, Walk-In Closet(s)
Heating Central, Natural Gas
Cooling Ceiling Fan(s), Central Air, Electric
Flooring Carpet, Ceramic Tile, Combination, Luxury Vinyl Plank
Fireplaces Number 1
Fireplaces Type Dining Room, Gas Logs
Equipment Irrigation Equipment
Appliance Dishwasher, Disposal, Gas Cooktop, Double Oven, Vented Exhaust Fan
Heat Source Central, Natural Gas
Laundry Electric Dryer Hookup, Full Size W/D Area, Washer Hookup
Exterior
Exterior Feature Balcony, Boat Slip, Covered Deck, Covered Patio/Porch, Dock, Fire Pit, Rain Gutters
Garage Spaces 2.0
Fence Metal, Wrought Iron
Community Features Boat Ramp, Community Dock, Golf, Greenbelt, Lake
Utilities Available Asphalt, City Sewer, City Water, Natural Gas Available
Waterfront 1
Waterfront Description Canal (Man Made),Dock – Uncovered,Lake Front,Lake Front – Main Body,Personal Watercraft Lift
Roof Type Composition
Total Parking Spaces 2
Garage Yes
Building
Lot Description Corner Lot, Few Trees, Landscaped, Lrg. Backyard Grass, Many Trees, Cedar, Oak, Sprinkler System, Subdivision, Water/Lake View, Waterfront
Story Two
Foundation Pillar/Post/Pier, Slab
Level or Stories Two
Structure Type Brick,Vinyl Siding
Schools
Elementary Schools Malakoff
Middle Schools Malakoff
High Schools Malakoff
School District Malakoff Isd
Others
Restrictions Deed
Ownership see agent
Acceptable Financing Cash, Conventional, FHA, VA Loan
Listing Terms Cash, Conventional, FHA, VA Loan
Financing Cash
Special Listing Condition Deed Restrictions
Read Less
Want to know what your home might be worth? Contact us for a FREE valuation!

Our team is ready to help you sell your home for the highest possible price ASAP

©2024 North Texas Real Estate Information Systems.
Bought with Chris Hickman • Ebby Halliday, REALTORS






