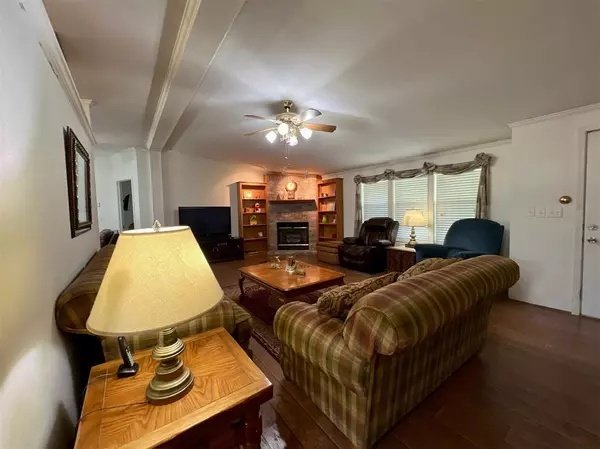$209,500
For more information regarding the value of a property, please contact us for a free consultation.
414 Choctaw Drive Gordonville, TX 76245
4 Beds
3 Baths
1,932 SqFt
Key Details
Property Type Single Family Home
Sub Type Single Family Residence
Listing Status Sold
Purchase Type For Sale
Square Footage 1,932 sqft
Price per Sqft $108
Subdivision Sherwood Shores
MLS Listing ID 20365013
Sold Date 05/22/24
Bedrooms 4
Full Baths 2
Half Baths 1
HOA Y/N None
Year Built 2003
Lot Size 0.689 Acres
Acres 0.689
Property Description
BACK ON THE MARKET. Buyer could not qualify. Home appraised above contract price. Tree shaded home on 6 lots with fenced yard, walk-in gate & two drive-thru gates. Entering the home you will appreciate the large family room, fireplace, & lots of windows for natural light & vinyl plank flooring. The family room adjacent to the breakfast room & kitchen has plenty of cabinets for storage. Formal dining room with ceiling fan & windows look out on back yard. Primary bedroom enjoys privacy beyond the other bedrooms. This large room has ceiling fan & leads to bath with walk in shower & garden tub surrounded by glass block windows to give a light, bright feel. Walk-in closet is accessible from both bedroom & bath. 3 other bedrooms at the other end of home all have ceiling fans & walk in closets. 1 bedroom may be used as a office or bedroom. Outside storage barn and double carport & RV shed with full hookups. Nearby Lake Texoma makes this perfect for Airbnb or lake home. New survey available.
Location
State TX
County Grayson
Direction 377 N to Hillcrest Circle to Choctaw Drive (right on Choctaw) property will be on the left towards the end of Choctaw
Rooms
Dining Room 2
Interior
Interior Features Cable TV Available, Double Vanity, Eat-in Kitchen, High Speed Internet Available, Kitchen Island
Heating Central, Electric
Cooling Central Air, Electric
Flooring Laminate, Vinyl
Fireplaces Number 1
Fireplaces Type Gas Logs, Living Room, Propane
Appliance Dishwasher, Electric Range
Heat Source Central, Electric
Laundry Utility Room, Full Size W/D Area
Exterior
Exterior Feature Covered Patio/Porch, RV Hookup, RV/Boat Parking, Storm Cellar
Carport Spaces 6
Fence Chain Link, Full, Gate
Utilities Available Asphalt, Cable Available, Co-op Electric, Co-op Water, Electricity Connected, Outside City Limits, Septic, Unincorporated
Roof Type Metal
Total Parking Spaces 6
Garage No
Building
Lot Description Interior Lot, Subdivision
Story One
Foundation Block
Level or Stories One
Schools
Elementary Schools Whitesboro
Middle Schools Whitesboro
High Schools Whitesboro
School District Whitesboro Isd
Others
Restrictions Deed
Ownership of record
Acceptable Financing Cash, Conventional
Listing Terms Cash, Conventional
Financing Conventional
Special Listing Condition Survey Available, Verify Tax Exemptions
Read Less
Want to know what your home might be worth? Contact us for a FREE valuation!

Our team is ready to help you sell your home for the highest possible price ASAP

©2024 North Texas Real Estate Information Systems.
Bought with Dakota Davis • Post Oak Realty






