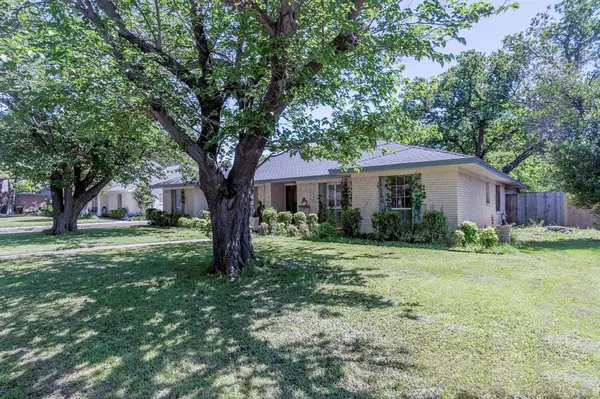$375,000
For more information regarding the value of a property, please contact us for a free consultation.
2506 High Oak Drive Arlington, TX 76012
4 Beds
3 Baths
2,506 SqFt
Key Details
Property Type Single Family Home
Sub Type Single Family Residence
Listing Status Sold
Purchase Type For Sale
Square Footage 2,506 sqft
Price per Sqft $149
Subdivision High Oak Estates
MLS Listing ID 20530950
Sold Date 05/16/24
Style Traditional
Bedrooms 4
Full Baths 3
HOA Y/N None
Year Built 1971
Lot Size 8,999 Sqft
Acres 0.2066
Property Description
MOTIVATED SELLER***Reduced price***Comfortable 4 bedroom, 3 full bath home in High Oak Estates*Great floorplan with a mother-in-law arrangement which could be an office, study or guest bedroom*A wrought iron gate leads to the backyard and rear entry garage*The family room enjoys a vaulted ceiling, brick fireplace, wood look flooring and wood paneling*The backyard is a great retreat with a sparkling diving pool and a slide for additional fun*High Oak Estates offers a great location with easy access to Fort Worth, Dallas and DFW Airport*This home is adjacent to a city-maintained park with sidewalks for jogging or taking a walk*Native trees are scattered across this landscape*Come visit this well-maintained home in NW Arlington.
Location
State TX
County Tarrant
Direction I-30, Exit Fielder South, West on Randol Mill, South on Bowen Rd, West on High Oak Drive.
Rooms
Dining Room 2
Interior
Interior Features Cable TV Available, Central Vacuum, Decorative Lighting, Double Vanity, High Speed Internet Available, Natural Woodwork, Paneling, Tile Counters, Vaulted Ceiling(s), Walk-In Closet(s)
Heating Central, Fireplace(s), Natural Gas
Cooling Attic Fan, Central Air, Electric
Flooring Carpet, Ceramic Tile, Tile
Fireplaces Number 1
Fireplaces Type Brick, Den, Gas
Equipment Intercom
Appliance Dishwasher, Disposal, Electric Cooktop, Electric Oven, Microwave, Double Oven, Vented Exhaust Fan
Heat Source Central, Fireplace(s), Natural Gas
Laundry Electric Dryer Hookup, Utility Room, Full Size W/D Area
Exterior
Exterior Feature Lighting
Garage Spaces 2.0
Fence Wood
Pool Diving Board, Gunite, In Ground, Pool Sweep, Other
Utilities Available Cable Available, City Sewer, City Water, Curbs, Electricity Connected
Roof Type Composition
Parking Type Garage Single Door, Concrete, Garage, Garage Door Opener, Garage Faces Side, Inside Entrance
Total Parking Spaces 2
Garage Yes
Private Pool 1
Building
Lot Description Interior Lot, Landscaped, Oak, No Backyard Grass, Sprinkler System, Subdivision
Story One
Foundation Slab
Level or Stories One
Structure Type Brick
Schools
Elementary Schools Pope
High Schools Lamar
School District Arlington Isd
Others
Ownership Philip W. Austin,Michele C. Austin
Acceptable Financing Cash, Conventional
Listing Terms Cash, Conventional
Financing Cash
Read Less
Want to know what your home might be worth? Contact us for a FREE valuation!

Our team is ready to help you sell your home for the highest possible price ASAP

©2024 North Texas Real Estate Information Systems.
Bought with Carol Cash • Berkshire HathawayHS PenFed TX






