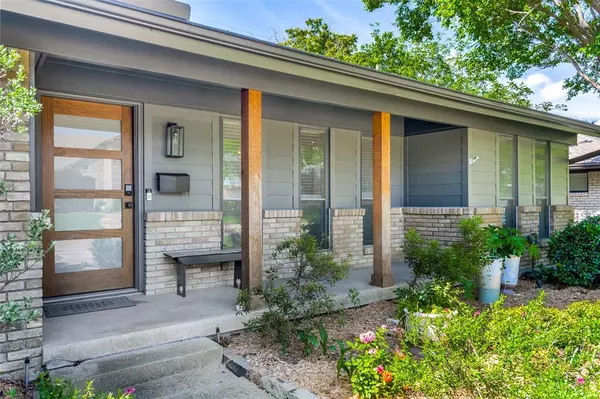$725,000
For more information regarding the value of a property, please contact us for a free consultation.
10018 Faircrest Drive Dallas, TX 75238
4 Beds
3 Baths
2,309 SqFt
Key Details
Property Type Single Family Home
Sub Type Single Family Residence
Listing Status Sold
Purchase Type For Sale
Square Footage 2,309 sqft
Price per Sqft $313
Subdivision White Rock North 14Th Instl
MLS Listing ID 20589005
Sold Date 05/17/24
Style Contemporary/Modern,Traditional
Bedrooms 4
Full Baths 2
Half Baths 1
HOA Y/N None
Year Built 1967
Annual Tax Amount $12,201
Lot Size 8,973 Sqft
Acres 0.206
Lot Dimensions 70x125
Property Description
Walk up to this beautifully tailored RISD Wallace Elementary home and be transported to your own private oasis. The inviting front porch welcomes you into this open concept home with incredible lighting and natural sun. Enjoy the perfectly positioned fully reimagined kitchen with generous center island, high end materials, separate breakfast room and inviting tucked away bar area. The dining area helps complete this family home. A comfortable living space with its shelf flanked brick fireplace overlooks the huge backyard. The recreated spa like master bath and closet is your personal retreat. Hardwoods throughout with oversized bedrooms and a split 4th bedroom for guests. Enjoy an evening on the covered patio watching your favorite show, while the private backyard with its new tall cedar fence and sliding gate is open for entertaining and kiddos. Just steps to the beginning of the LH Trail and Greenbelt. See full updates list.
Location
State TX
County Dallas
Community Greenbelt, Jogging Path/Bike Path
Direction GPS
Rooms
Dining Room 2
Interior
Interior Features Built-in Features, Built-in Wine Cooler, Cable TV Available, Decorative Lighting, Double Vanity, Eat-in Kitchen, Flat Screen Wiring, Granite Counters, High Speed Internet Available, In-Law Suite Floorplan, Kitchen Island, Open Floorplan, Vaulted Ceiling(s), Walk-In Closet(s)
Heating Central, Fireplace(s)
Cooling Central Air, Electric
Flooring Wood
Fireplaces Number 1
Fireplaces Type Brick, Gas, Gas Logs, Wood Burning
Appliance Dishwasher, Disposal, Gas Oven, Gas Range, Microwave, Convection Oven, Plumbed For Gas in Kitchen
Heat Source Central, Fireplace(s)
Laundry Electric Dryer Hookup, Utility Room, Full Size W/D Area
Exterior
Exterior Feature Rain Gutters, Lighting
Garage Spaces 2.0
Fence Gate, Wood
Community Features Greenbelt, Jogging Path/Bike Path
Utilities Available Alley, Cable Available, City Sewer, City Water, Curbs
Roof Type Composition
Parking Type Alley Access, Driveway, Electric Gate, Garage, Garage Door Opener, Garage Faces Rear, Garage Single Door, Inside Entrance
Total Parking Spaces 2
Garage Yes
Building
Lot Description Adjacent to Greenbelt, Greenbelt, Interior Lot, Landscaped, Lrg. Backyard Grass, Many Trees, Sprinkler System
Story One
Foundation Pillar/Post/Pier
Level or Stories One
Structure Type Block
Schools
Elementary Schools Wallace
High Schools Lake Highlands
School District Richardson Isd
Others
Ownership see agent
Acceptable Financing Cash, Conventional, FHA, VA Loan
Listing Terms Cash, Conventional, FHA, VA Loan
Financing Conventional
Read Less
Want to know what your home might be worth? Contact us for a FREE valuation!

Our team is ready to help you sell your home for the highest possible price ASAP

©2024 North Texas Real Estate Information Systems.
Bought with Hannah Bradley • Briggs Freeman Sotheby's Int'l






