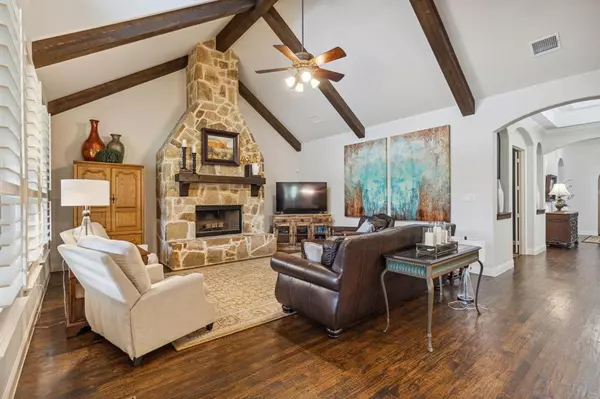$1,379,900
For more information regarding the value of a property, please contact us for a free consultation.
1011 Moss Creek Drive Prosper, TX 75078
4 Beds
4 Baths
4,983 SqFt
Key Details
Property Type Single Family Home
Sub Type Single Family Residence
Listing Status Sold
Purchase Type For Sale
Square Footage 4,983 sqft
Price per Sqft $276
Subdivision Quail Lake Add
MLS Listing ID 20560711
Sold Date 05/13/24
Style Traditional
Bedrooms 4
Full Baths 3
Half Baths 1
HOA Fees $100/ann
HOA Y/N Mandatory
Year Built 2011
Annual Tax Amount $19,095
Lot Size 0.611 Acres
Acres 0.611
Property Description
Gorgeous 4-bed, 3.1 bath home on huge lot close to Preston and 380 for easy commute. Beautiful details include wood floors, plantation shutters, architectural ceilings, 1st-floor media room, and versatile study that could be a 5th bedroom. Chef’s kitchen is a delight with loads of cabinetry, stainless appliances, huge island, and beautiful wine closet. Kitchen is open to your breakfast table and great room, where a fireplace and beamed cathedral ceiling invite you to relax. Primary suite pampers with vaulted ceilings, corner tub, marble-topped vanities, double shower, and custom closet. Secondary bedrooms with walk-in closets and private vanities share a full bath between them. Upstairs, a spacious game room and large bedroom share a hall bath. Huge backyard is fully fenced and includes a sport court with plenty of space for a pool. The covered fireplace and outdoor kitchen are natural gathering spots with a pergola to shade outdoor dining. Two double garages offer plenty of parking.
Location
State TX
County Collin
Direction See GPS
Rooms
Dining Room 2
Interior
Interior Features Built-in Features, Cable TV Available, Chandelier, Decorative Lighting, Dry Bar, Eat-in Kitchen, Granite Counters, Kitchen Island, Natural Woodwork, Open Floorplan, Paneling, Pantry, Vaulted Ceiling(s), Walk-In Closet(s)
Heating Central, Fireplace(s), Natural Gas
Cooling Ceiling Fan(s), Central Air, Electric
Flooring Carpet, Ceramic Tile, Hardwood
Fireplaces Number 2
Fireplaces Type Living Room, Outside, Wood Burning
Appliance Dishwasher, Disposal, Gas Cooktop, Microwave, Double Oven
Heat Source Central, Fireplace(s), Natural Gas
Laundry Electric Dryer Hookup, Utility Room, Full Size W/D Area, Washer Hookup
Exterior
Exterior Feature Attached Grill, Basketball Court, Rain Gutters, Outdoor Living Center
Garage Spaces 4.0
Fence Fenced, Rock/Stone, Wood, Wrought Iron
Utilities Available City Sewer, City Water
Roof Type Composition
Parking Type Garage Double Door, Garage, Garage Faces Front, Garage Faces Side, Kitchen Level
Total Parking Spaces 4
Garage Yes
Building
Story One and One Half
Foundation Slab
Level or Stories One and One Half
Structure Type Brick
Schools
Elementary Schools Judy Rucker
Middle Schools Lorene Rogers
High Schools Walnut Grove
School District Prosper Isd
Others
Restrictions Deed
Ownership See public records
Acceptable Financing Cash, Conventional, VA Loan
Listing Terms Cash, Conventional, VA Loan
Financing Conventional
Read Less
Want to know what your home might be worth? Contact us for a FREE valuation!

Our team is ready to help you sell your home for the highest possible price ASAP

©2024 North Texas Real Estate Information Systems.
Bought with Wayne Bartley JR • Monument Realty






