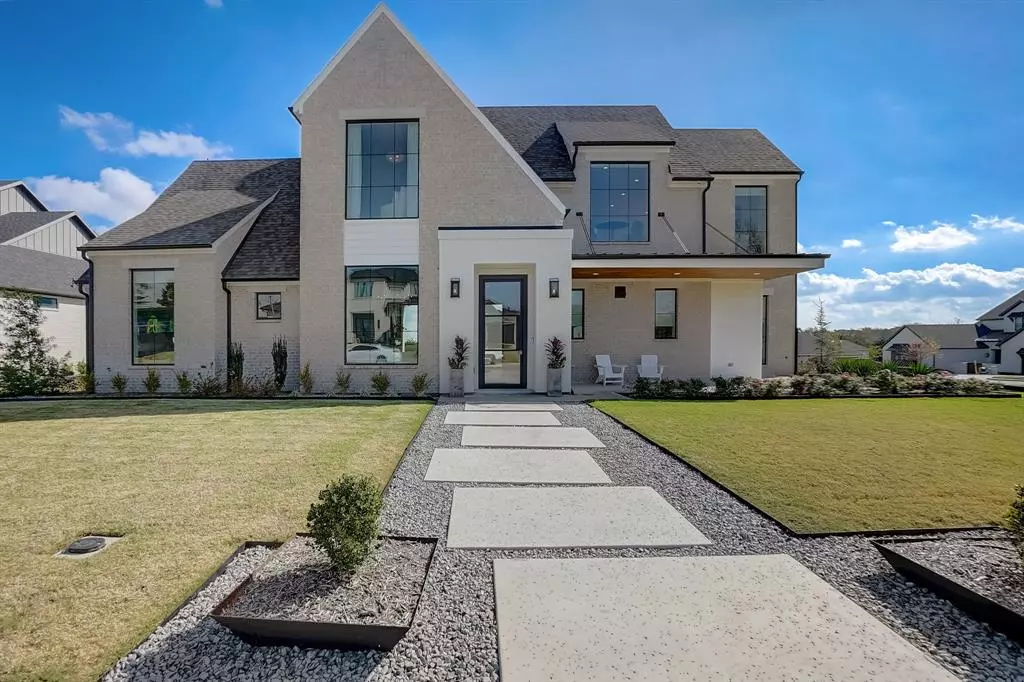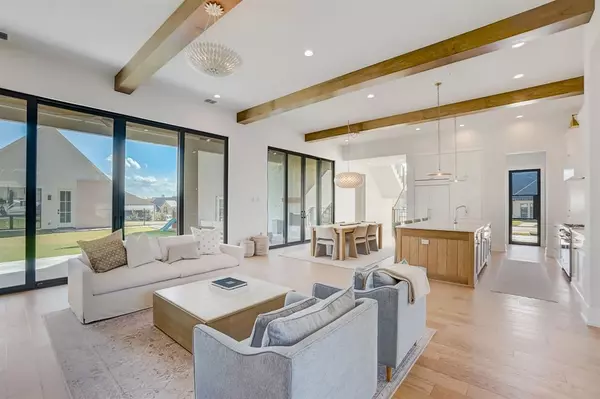$1,499,000
For more information regarding the value of a property, please contact us for a free consultation.
122 Sawgrass Drive Heath, TX 75032
5 Beds
7 Baths
4,496 SqFt
Key Details
Property Type Single Family Home
Sub Type Single Family Residence
Listing Status Sold
Purchase Type For Sale
Square Footage 4,496 sqft
Price per Sqft $333
Subdivision Heath Xing Ph 4A & 4B
MLS Listing ID 20534492
Sold Date 05/08/24
Style Contemporary/Modern
Bedrooms 5
Full Baths 6
Half Baths 1
HOA Fees $75/qua
HOA Y/N Mandatory
Year Built 2023
Annual Tax Amount $15,190
Lot Size 0.403 Acres
Acres 0.403
Property Description
This stunning custom home, crafted by MLD Homes, is poised to captivate. Prepare to be awestruck by the myriad of upgrades, redefining luxury living. This home is enhanced with white oak flooring throughout. Beyond the interiors, the outdoor space has been transformed with added tile to the rear patio, offering an elegant extension to the living area. The windows are dressed in exclusive custom treatments from The ShadeStore. Inside, thoughtful additions like a custom full-height built-in at the upstairs gameroom, oversized vanity mirrors in the baths, and custom grass cloth wallpaper on the main fireplace's focal wall add a touch of refined elegance to each space. Privacy trees have been meticulously planted in the side yard. Outside, the detached garage reveals an additional 289 sq ft with a bedroom and bathroom, offering versatile space ideal for a pool house, office, or home gym. This property isn't just a home; it's a testament to elevated living.
Location
State TX
County Rockwall
Direction We suggest that you utilize GPS for the most accurate routing information and traffic predictions.
Rooms
Dining Room 1
Interior
Interior Features Built-in Features, Built-in Wine Cooler, Cable TV Available, Chandelier, Decorative Lighting, Double Vanity, Eat-in Kitchen, High Speed Internet Available, Kitchen Island, Open Floorplan, Pantry, Sound System Wiring, Wainscoting, Walk-In Closet(s), Other, In-Law Suite Floorplan
Heating Central, Fireplace(s), Natural Gas
Cooling Ceiling Fan(s), Central Air, Electric
Flooring Ceramic Tile, Tile, Wood
Fireplaces Number 2
Fireplaces Type Gas Logs
Equipment Call Listing Agent
Appliance Built-in Refrigerator, Commercial Grade Range, Commercial Grade Vent, Dishwasher, Disposal, Gas Cooktop, Double Oven
Heat Source Central, Fireplace(s), Natural Gas
Laundry Utility Room, Full Size W/D Area
Exterior
Exterior Feature Covered Patio/Porch, Outdoor Kitchen, Outdoor Living Center
Garage Spaces 3.0
Fence Back Yard, Wrought Iron
Utilities Available City Sewer, City Water, Underground Utilities
Roof Type Composition,Metal
Total Parking Spaces 3
Garage Yes
Building
Lot Description Corner Lot, Few Trees, Sprinkler System
Story Two
Foundation Combination, Slab
Level or Stories Two
Structure Type Brick
Schools
Elementary Schools Amy Parks-Heath
Middle Schools Cain
High Schools Heath
School District Rockwall Isd
Others
Restrictions Deed
Ownership see agent
Acceptable Financing Cash, Conventional, VA Loan, Other
Listing Terms Cash, Conventional, VA Loan, Other
Financing Cash
Read Less
Want to know what your home might be worth? Contact us for a FREE valuation!

Our team is ready to help you sell your home for the highest possible price ASAP

©2024 North Texas Real Estate Information Systems.
Bought with Dee Evans • Ebby Halliday, REALTORS






