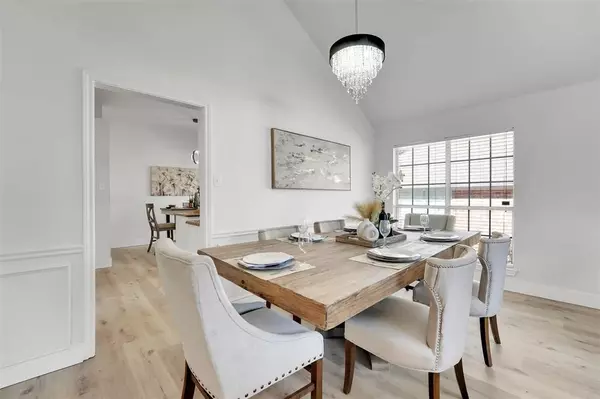$335,000
For more information regarding the value of a property, please contact us for a free consultation.
4906 Redwater Drive Arlington, TX 76018
3 Beds
2 Baths
1,899 SqFt
Key Details
Property Type Single Family Home
Sub Type Single Family Residence
Listing Status Sold
Purchase Type For Sale
Square Footage 1,899 sqft
Price per Sqft $176
Subdivision Oakbrook Add
MLS Listing ID 20518043
Sold Date 03/04/24
Style Traditional
Bedrooms 3
Full Baths 2
HOA Y/N None
Year Built 1989
Annual Tax Amount $6,554
Lot Size 7,448 Sqft
Acres 0.171
Property Description
This charming remodeled knockout is ready for you to move right in! This 3 bedroom and 2 full bathroom home is situated in a desirable neighborhood with a very convenient access to highway I20. You’ll notice the bright & OPEN FLOOR PLAN with vaulted ceiling as soon as you open the front door. This split floor plan offers a large primary bedroom and bathroom, 2 living areas, 1 dining and 1 breakfast nook. Are you up for movies, game nights or cozying up by the FIREPLACE? The living room becomes the heart of your evening escapades. In addition, the cozy sunroom for your relaxation is seen from family room. Fresh paint and new flooring inside and granite counters through out. Kitchen offers an island with granite countertops. Breakfast nook is connected to kitchen. This property is conveniently located near schools, parks, and shopping centers. Brand new roof in a month, foundation work was done with a lifetime transferable warranty. Close to PARKS, DINING & SHOPPING and main highways.
Location
State TX
County Tarrant
Direction GPS
Rooms
Dining Room 2
Interior
Interior Features Eat-in Kitchen, Granite Counters, Kitchen Island, Vaulted Ceiling(s), Walk-In Closet(s)
Cooling Ceiling Fan(s), Central Air, Electric
Flooring Ceramic Tile, Laminate
Fireplaces Number 1
Fireplaces Type Decorative, Family Room, Wood Burning
Appliance Dishwasher, Disposal, Dryer, Electric Cooktop, Electric Oven, Electric Range, Electric Water Heater
Exterior
Garage Spaces 2.0
Fence Fenced
Utilities Available City Sewer, City Water, Electricity Available, Electricity Connected, Individual Water Meter, Sidewalk, Underground Utilities
Roof Type Composition
Parking Type Garage Single Door, Driveway, Garage, Garage Door Opener, Garage Faces Front, On Street
Total Parking Spaces 2
Garage Yes
Building
Lot Description Interior Lot, Subdivision
Story One
Foundation Slab
Level or Stories One
Structure Type Brick
Schools
Elementary Schools Fitzgerald
High Schools Bowie
School District Arlington Isd
Others
Ownership Tax
Acceptable Financing Cash, Conventional, VA Loan
Listing Terms Cash, Conventional, VA Loan
Financing Cash,Contract,Conventional
Read Less
Want to know what your home might be worth? Contact us for a FREE valuation!

Our team is ready to help you sell your home for the highest possible price ASAP

©2024 North Texas Real Estate Information Systems.
Bought with Ruth Beasley • Front Real Estate Co






