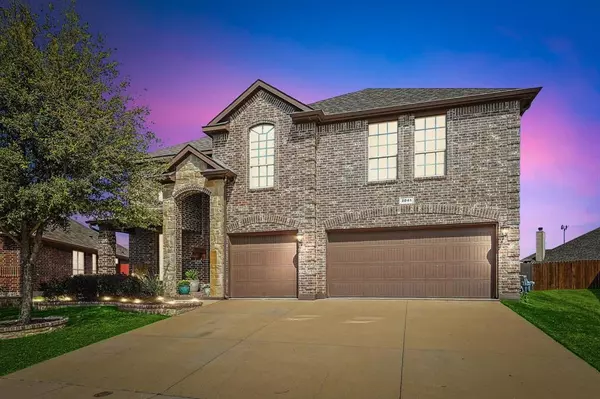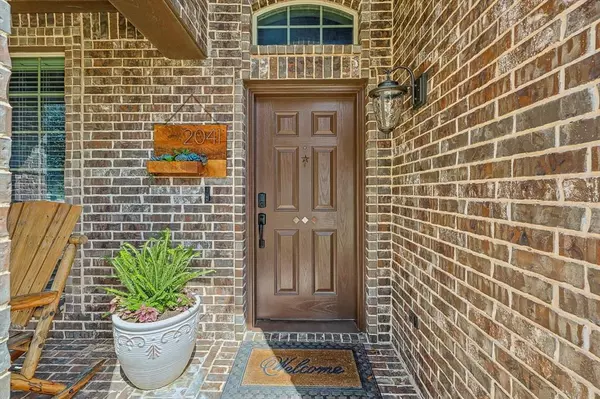$559,000
For more information regarding the value of a property, please contact us for a free consultation.
2041 Mountain Hawk Drive Fort Worth, TX 76177
4 Beds
3 Baths
3,245 SqFt
Key Details
Property Type Single Family Home
Sub Type Single Family Residence
Listing Status Sold
Purchase Type For Sale
Square Footage 3,245 sqft
Price per Sqft $172
Subdivision Tehama Ridge
MLS Listing ID 20542775
Sold Date 04/22/24
Style Traditional
Bedrooms 4
Full Baths 2
Half Baths 1
HOA Fees $23
HOA Y/N Mandatory
Year Built 2013
Annual Tax Amount $9,431
Lot Size 0.251 Acres
Acres 0.251
Property Description
WELCOME HOME to this gorgeous two-story home with spectacular backyard oasis! It is truly the perfect blend of modern luxury and comfort with beautiful hardwood flooring throughout, cozy living room fireplace and two dining areas for entertaining. You will love the spacious, open-concept floor plan with large kitchen, upgraded appliances- including a gas range and an island to make cooking a delight, with ample storage in the walk-in pantry. Your huge primary bedroom has an amazing view of your backyard paradise with large primary bathroom- equipped with garden tub, separate shower, vanity and walk-in closet. Upstairs you will find a wonderful space for playing with a giant game room, separate media room and three secondary bedrooms. Saving the BEST for last, retreat to your stunning backyard for a mini vacation with sparkling, heated pool and spa, tropical landscaping and enjoy gathering around the fire pit on chilly nights. You'll never want to leave your own backyard!
Location
State TX
County Tarrant
Community Fishing, Lake, Sidewalks
Direction GPS friendly :)
Rooms
Dining Room 2
Interior
Interior Features Built-in Features, Cable TV Available, Decorative Lighting, Eat-in Kitchen, Granite Counters, High Speed Internet Available, Kitchen Island, Open Floorplan, Pantry, Walk-In Closet(s), Wired for Data
Heating Central
Cooling Central Air, Electric
Flooring Carpet, Tile, Wood
Fireplaces Number 2
Fireplaces Type Fire Pit, Gas, Living Room
Appliance Built-in Gas Range, Dishwasher, Disposal, Gas Cooktop, Gas Oven, Gas Range, Microwave, Plumbed For Gas in Kitchen
Heat Source Central
Exterior
Garage Spaces 3.0
Fence Wood
Community Features Fishing, Lake, Sidewalks
Utilities Available City Sewer, City Water, Curbs, Individual Gas Meter
Roof Type Composition
Total Parking Spaces 3
Garage Yes
Private Pool 1
Building
Story Two
Foundation Slab
Level or Stories Two
Structure Type Brick
Schools
Elementary Schools Peterson
Middle Schools Cw Worthington
High Schools Eaton
School District Northwest Isd
Others
Ownership See Tax
Acceptable Financing Cash, Conventional, FHA, VA Loan
Listing Terms Cash, Conventional, FHA, VA Loan
Financing Conventional
Read Less
Want to know what your home might be worth? Contact us for a FREE valuation!

Our team is ready to help you sell your home for the highest possible price ASAP

©2024 North Texas Real Estate Information Systems.
Bought with Charles Brown • Keller Williams Realty






