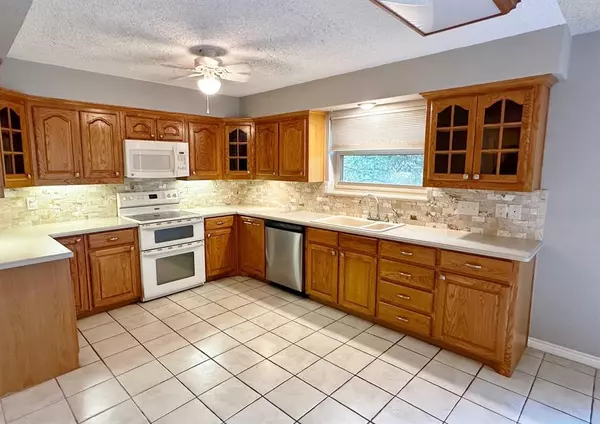$297,500
For more information regarding the value of a property, please contact us for a free consultation.
205 Bartlett Court Runaway Bay, TX 76426
3 Beds
2 Baths
1,862 SqFt
Key Details
Property Type Single Family Home
Sub Type Single Family Residence
Listing Status Sold
Purchase Type For Sale
Square Footage 1,862 sqft
Price per Sqft $159
Subdivision Runaway Bay
MLS Listing ID 20432467
Sold Date 04/17/24
Style Traditional
Bedrooms 3
Full Baths 2
HOA Y/N None
Year Built 1998
Annual Tax Amount $4,922
Lot Size 0.399 Acres
Acres 0.399
Property Description
This 3 bedroom 2 bath home sits on the #17 hole of the RAB golf course, located on a cul-de-sac. This home features a large living room that is open to the kitchen, the master bedroom has a walk in closet, thermal triple pane windows throughout the home. This home has a unique basement-storm shelter that can be accessed from the inside the home or outside. There is a breeze way connecting the home to the garage. The garage has cabinets covering 2 walls, lots of storage in this home. The community of Runaway Bay offers golfing, fishing, boating, and tennis. Lake life awaits you.
Location
State TX
County Wise
Community Boat Ramp, Fishing, Fitness Center, Golf, Jogging Path/Bike Path, Lake, Marina, Playground
Direction From Hwy 380 take exit 5, Tryall on the right, turn left at the second stop sign. Turn left on Bartlett Crt, home on the right.
Rooms
Dining Room 1
Interior
Interior Features Cable TV Available, High Speed Internet Available, Open Floorplan, Walk-In Closet(s)
Heating Central, Electric, Fireplace(s)
Cooling Ceiling Fan(s), Central Air, Electric
Flooring Carpet, Ceramic Tile
Fireplaces Number 1
Fireplaces Type Brick, Living Room, Wood Burning
Appliance Dishwasher, Disposal, Electric Oven, Electric Range, Microwave
Heat Source Central, Electric, Fireplace(s)
Laundry Electric Dryer Hookup, Utility Room, Full Size W/D Area, Washer Hookup, On Site
Exterior
Exterior Feature Covered Patio/Porch, Storage
Garage Spaces 2.0
Carport Spaces 2
Fence Wood
Community Features Boat Ramp, Fishing, Fitness Center, Golf, Jogging Path/Bike Path, Lake, Marina, Playground
Utilities Available Asphalt, City Sewer, City Water, Co-op Electric, Individual Water Meter
Roof Type Composition
Total Parking Spaces 4
Garage Yes
Building
Lot Description Cul-De-Sac, Few Trees, On Golf Course
Story One
Foundation Slab
Level or Stories One
Structure Type Brick
Schools
Elementary Schools Bridgeport
Middle Schools Bridgeport
High Schools Bridgeport
School District Bridgeport Isd
Others
Restrictions Deed
Ownership Withheld
Acceptable Financing Cash, Conventional, FHA, VA Loan
Listing Terms Cash, Conventional, FHA, VA Loan
Financing Cash
Read Less
Want to know what your home might be worth? Contact us for a FREE valuation!

Our team is ready to help you sell your home for the highest possible price ASAP

©2024 North Texas Real Estate Information Systems.
Bought with Angie Kasner • C21 Sue Ann Denton, Decatur






