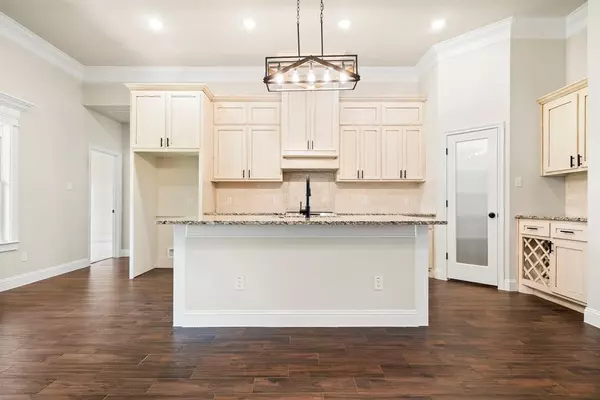$369,900
For more information regarding the value of a property, please contact us for a free consultation.
976 Ben Dr Springtown, TX 76082
4 Beds
3 Baths
1,873 SqFt
Key Details
Property Type Single Family Home
Sub Type Single Family Residence
Listing Status Sold
Purchase Type For Sale
Square Footage 1,873 sqft
Price per Sqft $197
Subdivision Inheritance Estates
MLS Listing ID 20533276
Sold Date 04/05/24
Bedrooms 4
Full Baths 2
Half Baths 1
HOA Y/N None
Year Built 2022
Annual Tax Amount $1,159
Lot Size 0.272 Acres
Acres 0.272
Property Description
Welcome to this charming 4-bedroom, 3-bathroom home nestled on a corner lot, offering a perfect blend of comfort and style. Boasting a designated office space, this residence provides ample room for both work and relaxation. The heart of this home undoubtedly lies within its expansive kitchen, where culinary dreams come to life. Adorned with beautiful granite countertops, a generously sized island, and a built-in wine rack, this kitchen is a true standout. Stainless steel appliances and a chic tile backsplash add a contemporary touch, while glazed cabinets not only elevate the space aesthetically but also provide abundant storage for all your kitchen essentials. Step outside into the beautifully landscaped yard, featuring mature trees and a sprinkler system that ensures your outdoor oasis remains lush and vibrant year-round. The privacy fence encloses the space, offering a sense of security and seclusion, perfect for enjoying serene moments or entertaining guests.
Location
State TX
County Parker
Direction GPS Friendly Take 199 W. Turn Right on 51N. Turn Right on 1st St. 1st st turns left onto N Ave D. Turn Right on 3rd St. Turn Left on Spring Branch Tr. Turn left on Ben Dr.
Rooms
Dining Room 1
Interior
Interior Features Decorative Lighting, Double Vanity, Granite Counters, High Speed Internet Available, Kitchen Island, Open Floorplan, Pantry, Walk-In Closet(s)
Heating Central, Electric
Cooling Central Air, Electric
Flooring Carpet, Ceramic Tile
Appliance Dishwasher, Electric Cooktop, Electric Oven, Electric Range, Electric Water Heater, Microwave, Vented Exhaust Fan
Heat Source Central, Electric
Exterior
Garage Spaces 2.0
Fence Back Yard, Fenced, Privacy
Utilities Available Cable Available, City Sewer, City Water
Roof Type Shingle
Total Parking Spaces 2
Garage Yes
Building
Lot Description Corner Lot, Landscaped, Sprinkler System, Subdivision
Story One
Foundation Slab
Level or Stories One
Structure Type Brick,Siding,Stone Veneer
Schools
Elementary Schools Goshen Creek
Middle Schools Springtown
High Schools Springtown
School District Springtown Isd
Others
Acceptable Financing 1031 Exchange, Cash, Conventional, FHA, VA Loan
Listing Terms 1031 Exchange, Cash, Conventional, FHA, VA Loan
Financing FHA 203(b)
Read Less
Want to know what your home might be worth? Contact us for a FREE valuation!

Our team is ready to help you sell your home for the highest possible price ASAP

©2024 North Texas Real Estate Information Systems.
Bought with Angela Webster • 6th Ave Homes






