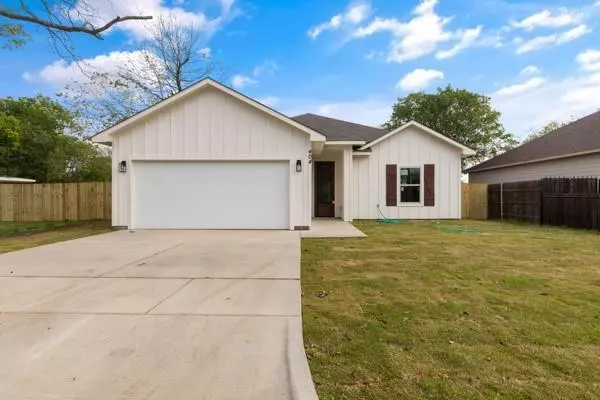$294,999
For more information regarding the value of a property, please contact us for a free consultation.
404 Erie Street Cleburne, TX 76031
3 Beds
2 Baths
1,509 SqFt
Key Details
Property Type Single Family Home
Sub Type Single Family Residence
Listing Status Sold
Purchase Type For Sale
Square Footage 1,509 sqft
Price per Sqft $195
Subdivision Original Cleburn
MLS Listing ID 20480584
Sold Date 03/05/24
Style Craftsman
Bedrooms 3
Full Baths 2
HOA Y/N None
Year Built 2023
Lot Size 0.260 Acres
Acres 0.26
Property Description
Back on market due to buyer financing falling through! Don't miss out on this brand new construction, with all new fencing! This modern farmhouse sits on a larger lot in the heart of Cleburne, TX! Upon arrival, the home welcomes you with its airy open floorplan, enhanced with luxury vinyl plank floors. The living room boasts a tray ceiling, seamlessly connected to the dining area. The kitchen is a highlight, featuring custom cabinetry, quartz countertops, and stainless-steel appliances. The primary suite is coated in natural light from multiple windows, offering a spacious walk-in closet, dual vanity, and a stunning large walk-in shower! Recently laid sod enhances the property's appeal. Conveniently positioned just 30 minutes away from Downtown Fort Worth via the Chisholm Trail Parkway, and just minutes from local dining and shopping in Cleburne, TX!
Location
State TX
County Johnson
Direction Head east on E Henderson St toward N Anglin St. Turn left onto N Main St. Right onto W Henderson St. Left onto N Nolan River Rd. Right onto W Industrial Blvd. Right onto N Caddo St. Left onto W Kilpatrick St. Right onto N Main St. Left onto Erie St.
Rooms
Dining Room 1
Interior
Interior Features Decorative Lighting, Double Vanity, Granite Counters, Open Floorplan, Pantry, Walk-In Closet(s)
Heating Central, Electric
Cooling Ceiling Fan(s), Central Air, Electric
Flooring Carpet, Laminate, Tile
Appliance Dishwasher, Electric Oven, Electric Range
Heat Source Central, Electric
Exterior
Exterior Feature Covered Patio/Porch
Garage Spaces 2.0
Fence Privacy, Wood
Utilities Available City Sewer, Electricity Available
Parking Type Garage
Total Parking Spaces 2
Garage Yes
Building
Story One
Foundation Slab
Level or Stories One
Structure Type Board & Batten Siding
Schools
Elementary Schools Irving
Middle Schools Ad Wheat
High Schools Cleburne
School District Cleburne Isd
Others
Ownership See tax records
Acceptable Financing Cash, Conventional, FHA, VA Loan
Listing Terms Cash, Conventional, FHA, VA Loan
Financing Conventional
Read Less
Want to know what your home might be worth? Contact us for a FREE valuation!

Our team is ready to help you sell your home for the highest possible price ASAP

©2024 North Texas Real Estate Information Systems.
Bought with Melissa Gaspari • JPAR Fort Worth






