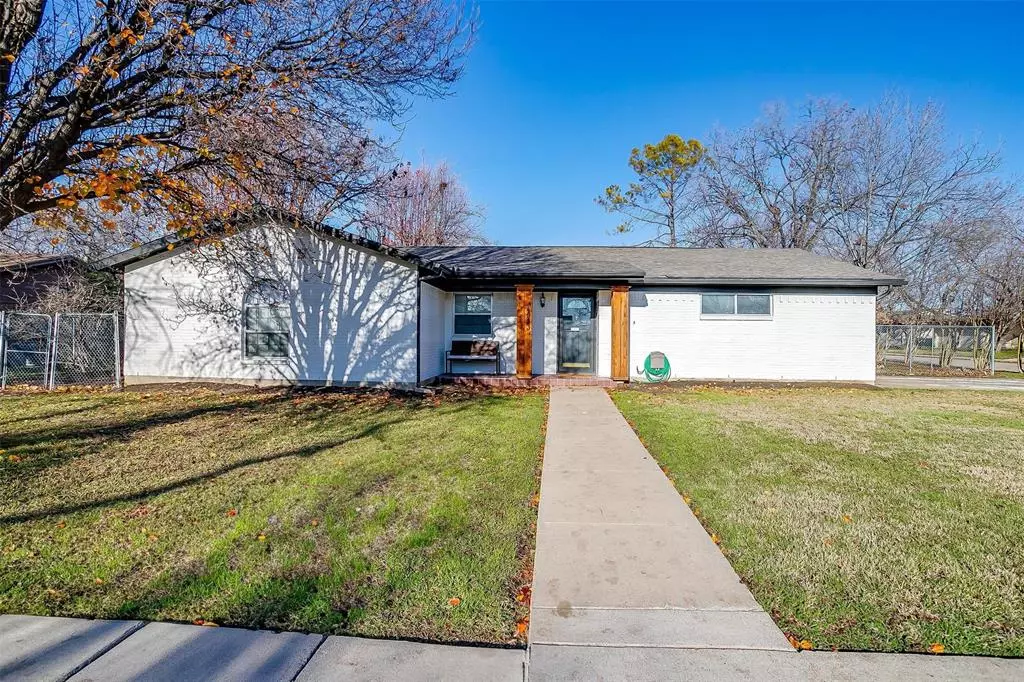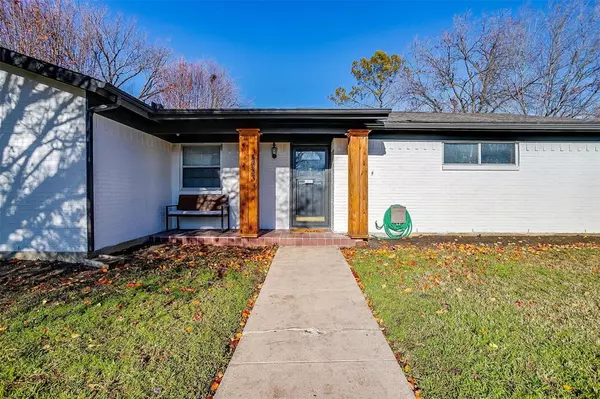$275,000
For more information regarding the value of a property, please contact us for a free consultation.
4933 Saucer Drive Haltom City, TX 76117
3 Beds
2 Baths
1,417 SqFt
Key Details
Property Type Single Family Home
Sub Type Single Family Residence
Listing Status Sold
Purchase Type For Sale
Square Footage 1,417 sqft
Price per Sqft $194
Subdivision Jordan Park Add
MLS Listing ID 20507401
Sold Date 02/27/24
Style Traditional
Bedrooms 3
Full Baths 2
HOA Y/N None
Year Built 1968
Annual Tax Amount $3,671
Lot Size 9,365 Sqft
Acres 0.215
Property Description
Perfect Opportunity for the First Time Home Buyer or Growing Your Rental Portfolio! Recent Exterior Paint Grants This Corner Lot Home Great Curb Appeal. Tile Entry Leads Into Spacious Central Living Space Highlighted With Vinyl Floors & Beautiful, White Brick Fireplace. Cozy White Kitchen Offers Electric Cooktop, Black Appliances, Great Storage Space and Breakfast Area. Spacious Primary Bedroom Provides Great Natural Lighting, Dual Closets and Updated Bathroom with Walk-In Shower. All Bedrooms Include Ceiling Fans. Unique Guest Bath Offers Built-In Storage & Traditional Tub. Enclosed Sunroom Sits off Living Space – Makes a Great Hobby Room, Playroom, Game Room, or Home Office. Low Maintenance Backyard Offers Extended Concrete Paving, Mature Shade Trees to Relax Under & Storage Building. Favorable Location Offers Easy Highway Access and Short Drive to Local Shopping, Dining and Entertainment. City Library & Schools Located Near By.
Location
State TX
County Tarrant
Direction From 820, Exit SOUTH on Haltom Road. RIGHT on Haltom Road. Property will be on RIGHT corner.
Rooms
Dining Room 1
Interior
Interior Features Cable TV Available, High Speed Internet Available
Heating Central, Natural Gas
Cooling Ceiling Fan(s), Central Air, Electric
Flooring Carpet, Ceramic Tile, Vinyl
Fireplaces Number 1
Fireplaces Type Brick, Gas Logs, Living Room, Propane, Raised Hearth
Equipment Satellite Dish
Appliance Dishwasher, Disposal, Electric Cooktop, Electric Oven, Gas Water Heater, Microwave
Heat Source Central, Natural Gas
Laundry Electric Dryer Hookup, In Garage, Full Size W/D Area, Washer Hookup
Exterior
Exterior Feature Covered Patio/Porch, Rain Gutters, Storage
Garage Spaces 2.0
Fence Chain Link, Wood
Utilities Available City Sewer, City Water
Roof Type Composition
Parking Type Garage Double Door, Driveway, Garage, Garage Door Opener, Garage Faces Side
Total Parking Spaces 2
Garage Yes
Building
Lot Description Corner Lot, Few Trees, Interior Lot, Sprinkler System, Subdivision
Story One
Foundation Slab
Level or Stories One
Structure Type Brick,Siding
Schools
Elementary Schools Stowe
Middle Schools Northoaks
High Schools Haltom
School District Birdville Isd
Others
Ownership See Tax
Acceptable Financing Cash, Conventional, FHA, VA Loan
Listing Terms Cash, Conventional, FHA, VA Loan
Financing FHA
Read Less
Want to know what your home might be worth? Contact us for a FREE valuation!

Our team is ready to help you sell your home for the highest possible price ASAP

©2024 North Texas Real Estate Information Systems.
Bought with Febe Ramirez • PerFit Realty LLC






