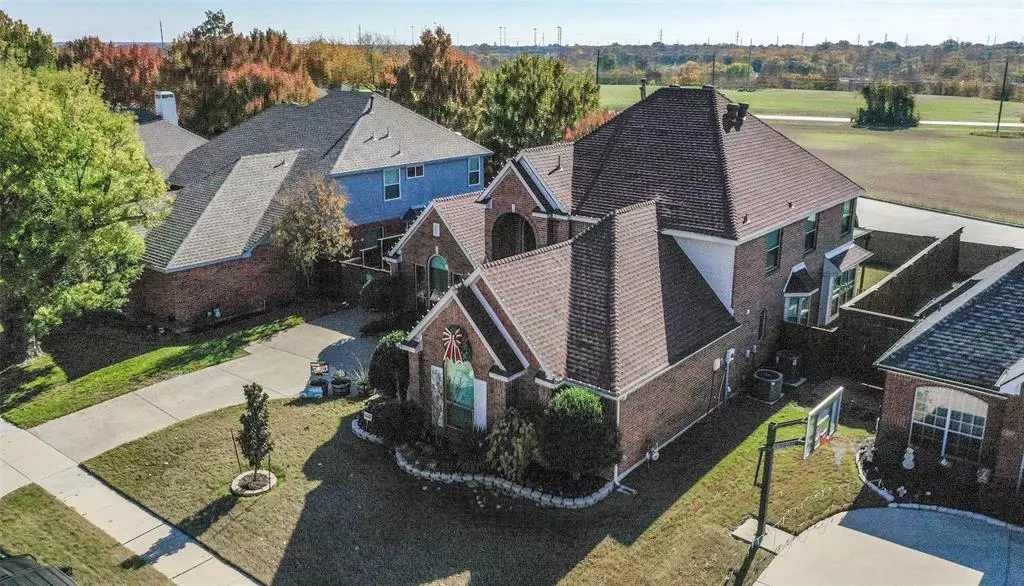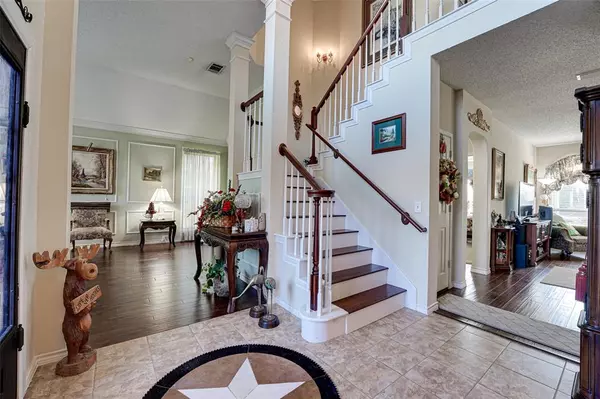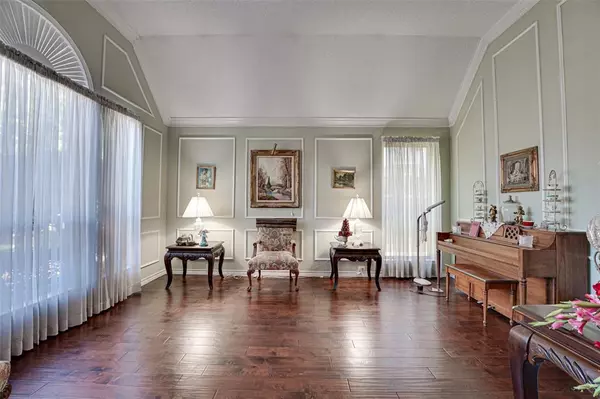$584,500
For more information regarding the value of a property, please contact us for a free consultation.
606 Palm Desert Drive Garland, TX 75044
4 Beds
3 Baths
2,924 SqFt
Key Details
Property Type Single Family Home
Sub Type Single Family Residence
Listing Status Sold
Purchase Type For Sale
Square Footage 2,924 sqft
Price per Sqft $199
Subdivision Firewheel Estates
MLS Listing ID 20484643
Sold Date 02/01/24
Bedrooms 4
Full Baths 2
Half Baths 1
HOA Fees $14/ann
HOA Y/N Mandatory
Year Built 1991
Annual Tax Amount $10,528
Lot Size 7,971 Sqft
Acres 0.183
Lot Dimensions 65x121
Property Description
Beautifully maintained home located just off George Bush and SH 78. Minutes to Firewheel Towncenter open air mall with plenty of shopping and restaurants. This lovely home features in ground pool and spa and many recent updates-see 2 pg update list attachedin MLS.From the gorgeous iron double front doors to updated kitchen and master bath! Engineered hardwood flooring throughout most of downstairs and part up. Kitchen has granite counter tops with approx.7 foot island. Stainless appliances including double oven and Bosch dishwasher. Master suite down and features large walk thru closet plus onsuite bath with beautiful claw foot slipper tub, oversized seamless glass shower and split vanities. 3 other generous bedrooms plus a large gameroom upstairs. Located in Firewheel Estates adjoining Firewheel Golf Club. The area has club house and pool available as an option if buyer desires.Highly desired area very acessable to the whole DFW metro area. Photos available approx. 11-30 to 12-1.
Location
State TX
County Dallas
Community Club House, Community Pool, Golf, Park
Direction George Bush, SH190 to Brand Rd to River Oaks Parkway to Short Lane to Palm Desert
Rooms
Dining Room 2
Interior
Interior Features Flat Screen Wiring, Granite Counters, High Speed Internet Available, Kitchen Island
Heating Central, Natural Gas, Zoned
Cooling Central Air, Electric, Zoned
Flooring Hardwood, See Remarks, Tile
Fireplaces Number 1
Fireplaces Type Gas Logs, Gas Starter, Wood Burning
Appliance Dishwasher, Disposal, Electric Cooktop, Electric Oven, Gas Water Heater, Microwave, Double Oven, Plumbed For Gas in Kitchen
Heat Source Central, Natural Gas, Zoned
Laundry Utility Room
Exterior
Exterior Feature Covered Patio/Porch, Private Yard
Garage Spaces 2.0
Fence Wood
Pool In Ground, Pool/Spa Combo
Community Features Club House, Community Pool, Golf, Park
Utilities Available City Sewer, City Water, Curbs, Underground Utilities
Roof Type Composition
Total Parking Spaces 2
Garage Yes
Private Pool 1
Building
Lot Description Interior Lot, Level
Story Two
Foundation Slab
Level or Stories Two
Structure Type Brick
Schools
Elementary Schools Choice Of School
Middle Schools Choice Of School
High Schools Choice Of School
School District Garland Isd
Others
Ownership Carl Stewart-Judy Ann Williamson
Acceptable Financing Cash, Conventional, FHA, VA Loan
Listing Terms Cash, Conventional, FHA, VA Loan
Financing Cash
Special Listing Condition Aerial Photo, Survey Available
Read Less
Want to know what your home might be worth? Contact us for a FREE valuation!

Our team is ready to help you sell your home for the highest possible price ASAP

©2024 North Texas Real Estate Information Systems.
Bought with Lily Nguyen • Mercedes Realtors






