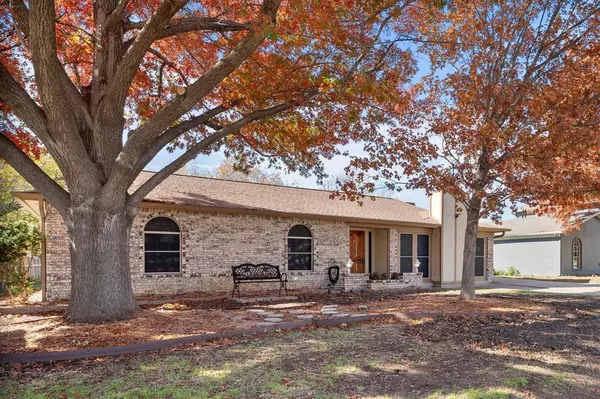$283,000
For more information regarding the value of a property, please contact us for a free consultation.
4512 Easy Street Haltom City, TX 76117
3 Beds
2 Baths
1,688 SqFt
Key Details
Property Type Single Family Home
Sub Type Single Family Residence
Listing Status Sold
Purchase Type For Sale
Square Footage 1,688 sqft
Price per Sqft $167
Subdivision Jordan Park Add
MLS Listing ID 20492373
Sold Date 02/09/24
Style Ranch,Traditional
Bedrooms 3
Full Baths 2
HOA Y/N None
Year Built 1971
Annual Tax Amount $4,363
Lot Size 9,670 Sqft
Acres 0.222
Property Description
Welcome to your retreat! This single owner haven boasts 3 bedrooms and 2 baths, providing an ideal blend of comfort and style. Step into the large living space, adorned with a wood-burning fireplace, creating a cozy ambiance for those chilly evenings. The updated kitchen is a culinary delight, featuring modern amenities that make cooking a breeze.
Your oasis awaits in the primary bedroom with its en-suite layout, offering a private sanctuary. Great flex space offers room for home office, den or craft room. Outside, the front yard is adorned with mature trees, providing shade and a touch of nature to your daily surroundings. This traditional gem is not just a house; it's a home filled with warmth awaiting its new family.
Conveniently located with easy access to amenities, this residence ensures you're always connected to the best the area has to offer. Don't miss the chance to call this charming abode yours. Contact me today for updates list. Let's make your dream home a reality!
Location
State TX
County Tarrant
Direction From 820 take the Haltom Rd/N Beach St exit. Go south on Haltom Road. About 1/2 mile turn right on Saucer Dr. Take first right onto Easy St. Home will be on your left.
Rooms
Dining Room 1
Interior
Interior Features Granite Counters, High Speed Internet Available, Paneling
Heating Central, Electric, Fireplace(s)
Cooling Ceiling Fan(s), Central Air, Electric
Flooring Carpet, Ceramic Tile, Laminate, Vinyl
Fireplaces Number 1
Fireplaces Type Family Room, Wood Burning
Appliance Dishwasher, Disposal, Electric Range, Electric Water Heater, Microwave
Heat Source Central, Electric, Fireplace(s)
Laundry Electric Dryer Hookup, In Garage, Full Size W/D Area, Washer Hookup
Exterior
Exterior Feature Rain Gutters
Garage Spaces 2.0
Fence Back Yard, Chain Link
Utilities Available Cable Available, City Sewer, City Water, Curbs
Roof Type Composition
Parking Type Garage Double Door, Additional Parking, Driveway, Gated, Workshop in Garage
Total Parking Spaces 2
Garage Yes
Building
Story One
Foundation Slab
Level or Stories One
Structure Type Brick
Schools
Elementary Schools Stowe
Middle Schools Northoaks
High Schools Haltom
School District Birdville Isd
Others
Restrictions Unknown Encumbrance(s)
Ownership See Tax Record
Acceptable Financing Cash, Conventional, FHA, VA Loan
Listing Terms Cash, Conventional, FHA, VA Loan
Financing FHA
Read Less
Want to know what your home might be worth? Contact us for a FREE valuation!

Our team is ready to help you sell your home for the highest possible price ASAP

©2024 North Texas Real Estate Information Systems.
Bought with Nancy Valdes • Monument Realty






