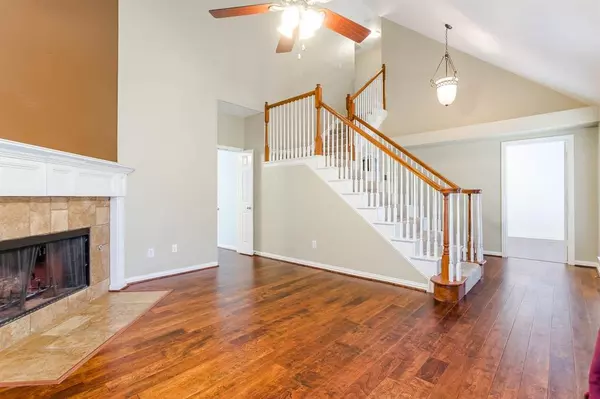$494,000
For more information regarding the value of a property, please contact us for a free consultation.
6633 Macintosh Drive Plano, TX 75023
4 Beds
3 Baths
2,402 SqFt
Key Details
Property Type Single Family Home
Sub Type Single Family Residence
Listing Status Sold
Purchase Type For Sale
Square Footage 2,402 sqft
Price per Sqft $205
Subdivision Russell Creek Ph Iv
MLS Listing ID 20489031
Sold Date 01/19/24
Style Traditional
Bedrooms 4
Full Baths 2
Half Baths 1
HOA Y/N None
Year Built 1997
Annual Tax Amount $6,874
Lot Size 8,276 Sqft
Acres 0.19
Property Description
Welcome to your dream Solar home in Russell Creek, Plano!This well-maintained 4-bedroom, 2.5-bathroom residence is ready for a new family to call home. Boasting a solar-owned system generating an impressive 16,000 kWh per year and a 7.6kWh battery backup installed in 2021, this home is both environmentally conscious and energy-efficient—lots of Storage in the Garage, Plug-in for your electric car.
Beautiful Kitchen thoughtfully designed with ample workspace to cater to your culinary needs. The upstairs bedrooms offer a retreat for the entire family, providing comfort and privacy the backyard beckons to plant enthusiasts with raised planters. Enjoy the serenity of a large back patio, complete with motorized outdoor screens for added convenience and comfort. The attention to detail and care put into this property is evident, and there's so much more to discover, like the Primary bathroom and a laundry shoot from upstairs.
Don't miss the chance to make this wonderful property your own.
Location
State TX
County Collin
Direction Heading E on Legacy Dr. Turn right onto Amethyst Ln, turn to the right, and becomes Alamosa Dr. Turn left on Macintosh Dr. Home will be on your right.
Rooms
Dining Room 1
Interior
Interior Features Built-in Features, Cable TV Available, Decorative Lighting, Granite Counters, High Speed Internet Available, Pantry, Vaulted Ceiling(s), Walk-In Closet(s)
Heating Central, Natural Gas, Zoned
Cooling Ceiling Fan(s), Central Air, Electric, Zoned
Flooring Carpet, Ceramic Tile, Simulated Wood, Tile, Travertine Stone
Fireplaces Number 1
Fireplaces Type Family Room, Gas, Metal, Wood Burning
Equipment Irrigation Equipment, Other
Appliance Dishwasher, Disposal, Gas Range, Plumbed For Gas in Kitchen, Trash Compactor, Vented Exhaust Fan
Heat Source Central, Natural Gas, Zoned
Laundry Utility Room, Full Size W/D Area
Exterior
Exterior Feature Covered Patio/Porch, Rain Gutters, Lighting
Garage Spaces 2.0
Fence Back Yard, Wood
Utilities Available Alley, City Sewer, City Water, Sidewalk
Roof Type Composition
Parking Type Garage Double Door, Alley Access, Electric Vehicle Charging Station(s), Garage Door Opener, Garage Faces Rear
Total Parking Spaces 2
Garage Yes
Building
Lot Description Interior Lot, Landscaped, Subdivision
Story Two
Foundation Slab
Level or Stories Two
Structure Type Brick
Schools
Elementary Schools Thomas
Middle Schools Carpenter
High Schools Clark
School District Plano Isd
Others
Restrictions No Known Restriction(s)
Ownership See Agent
Acceptable Financing Cash, Conventional
Listing Terms Cash, Conventional
Financing Conventional
Read Less
Want to know what your home might be worth? Contact us for a FREE valuation!

Our team is ready to help you sell your home for the highest possible price ASAP

©2024 North Texas Real Estate Information Systems.
Bought with Debbie Surgenor • Coldwell Banker Apex, REALTORS






