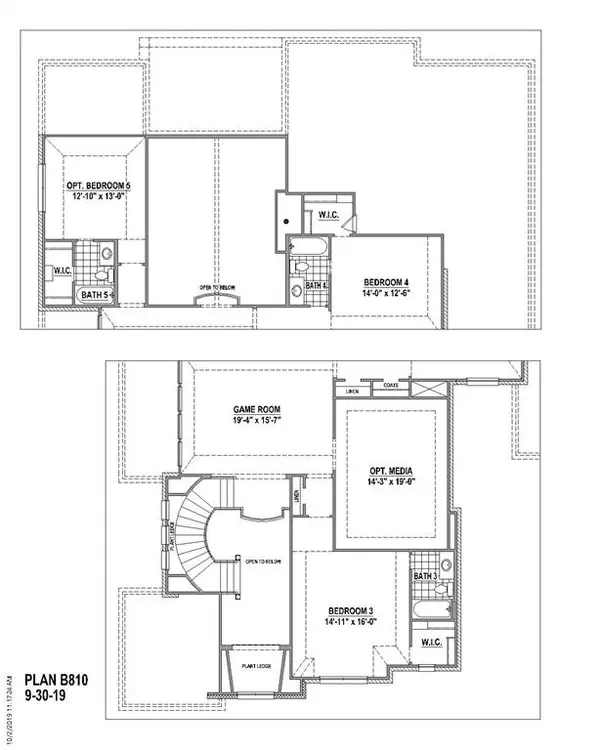$1,277,571
For more information regarding the value of a property, please contact us for a free consultation.
7405 Canyon Point Argyle, TX 76226
5 Beds
6 Baths
5,033 SqFt
Key Details
Property Type Single Family Home
Sub Type Single Family Residence
Listing Status Sold
Purchase Type For Sale
Square Footage 5,033 sqft
Price per Sqft $253
Subdivision Canyon Falls
MLS Listing ID 20428680
Sold Date 12/21/23
Style Traditional
Bedrooms 5
Full Baths 5
Half Baths 1
HOA Fees $220/ann
HOA Y/N Mandatory
Year Built 2023
Lot Size 0.450 Acres
Acres 0.4502
Property Description
The grand foyer and stunning curved staircase welcome you into elegance and luxury in this magnificent two-story home on .45 acres! With 5 bedrooms and 5.5 baths there is plenty of room for family and guests. The large open family room and dining area is perfect for intimate gatherings or large celebrations. The incredible main suite has an atmosphere of tranquility and elegance. The rotunda with full length mirror leads to the spa like bath and 2 huge closets. Upstairs is a spacious game room, large media room and three large bedrooms with 3 bathrooms. Completing the package is a 4-car garage, large outdoor living and a huge backyard. This home has everything including Argyle ISD! Don't miss your chance to make this dream a reality.
Location
State TX
County Denton
Direction From I35 W go east on 1171 (Cross Timbers Road) until you come to Canyon Falls entrance. Turn left, north onto Canyon Falls Drive. Turn right onto Big Sky Circle. Model is on the right. Belclaire Homes: 207 Big Sky Circle.
Rooms
Dining Room 2
Interior
Interior Features Cable TV Available, Decorative Lighting, Vaulted Ceiling(s)
Heating Natural Gas
Cooling Ceiling Fan(s), Central Air
Flooring Carpet, Ceramic Tile, Wood
Fireplaces Number 1
Fireplaces Type Decorative, Gas Logs
Appliance Commercial Grade Range, Dishwasher, Disposal, Gas Cooktop, Microwave, Plumbed For Gas in Kitchen, Tankless Water Heater
Heat Source Natural Gas
Exterior
Exterior Feature Covered Patio/Porch, Rain Gutters
Garage Spaces 4.0
Utilities Available MUD Sewer, MUD Water
Roof Type Composition
Total Parking Spaces 4
Garage Yes
Building
Lot Description Interior Lot, Landscaped, Sprinkler System, Subdivision
Story Two
Foundation Slab
Level or Stories Two
Structure Type Brick,Rock/Stone
Schools
Elementary Schools Argyle South
Middle Schools Argyle
High Schools Argyle
School District Argyle Isd
Others
Restrictions Deed
Ownership American Legend Homes
Acceptable Financing Cash, Conventional, FHA, Texas Vet, VA Loan
Listing Terms Cash, Conventional, FHA, Texas Vet, VA Loan
Financing Conventional
Special Listing Condition Deed Restrictions
Read Less
Want to know what your home might be worth? Contact us for a FREE valuation!

Our team is ready to help you sell your home for the highest possible price ASAP

©2024 North Texas Real Estate Information Systems.
Bought with Morgan Quick • Southern Collective Realty






