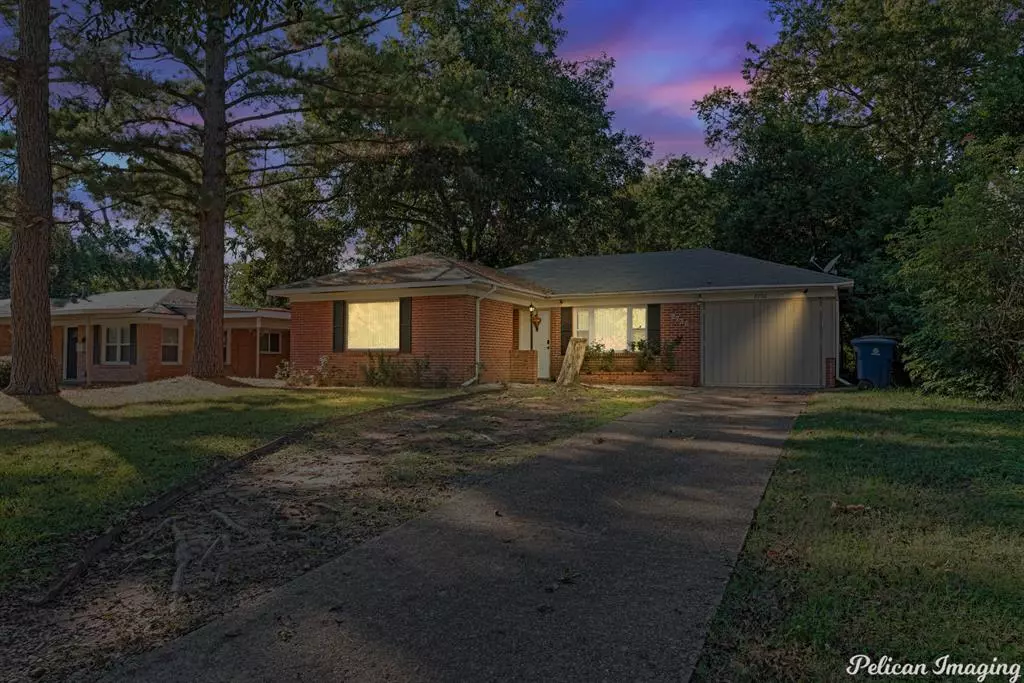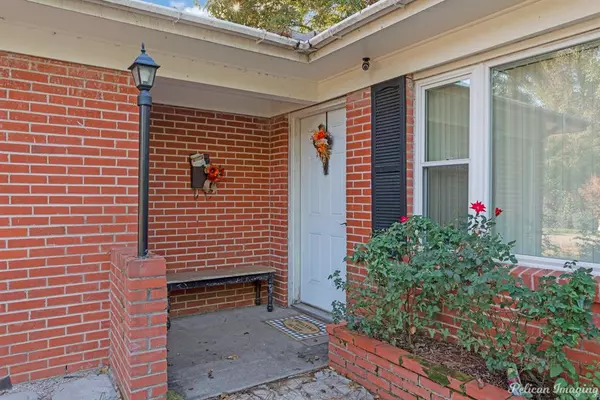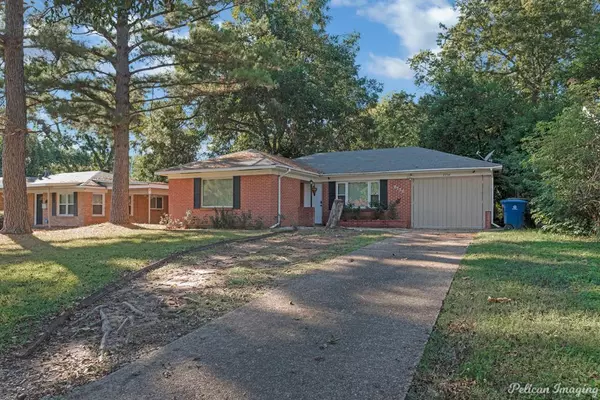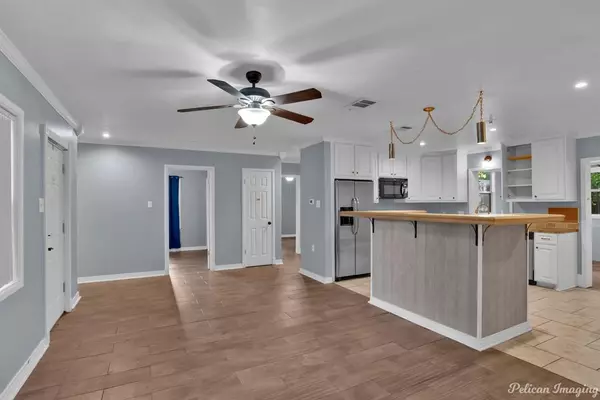$151,900
For more information regarding the value of a property, please contact us for a free consultation.
2736 W Cavett Drive Shreveport, LA 71104
3 Beds
1 Bath
1,440 SqFt
Key Details
Property Type Single Family Home
Sub Type Single Family Residence
Listing Status Sold
Purchase Type For Sale
Square Footage 1,440 sqft
Price per Sqft $105
Subdivision Anderson Island Subn
MLS Listing ID 20464058
Sold Date 12/15/23
Style Traditional
Bedrooms 3
Full Baths 1
HOA Y/N None
Year Built 1956
Annual Tax Amount $1,276
Lot Size 0.256 Acres
Acres 0.256
Property Description
This beauty is tucked away in the sought after Anderson Island area. Three bedrooms, one bath with tons of innovative storage features. Bright open floor plan and a GARAGE! Large open kitchen with updated & upgraded stainless steel appliances. Great cabinets and roll out storage. Serving bar is great for defining kitchen area without closing it in. You are gonna love the rose bushes right outside your big picture window. Covered porch with room for bench. Roof, AC and appliances near new. The washer, dryer refrigerator and freezer remain. There's a great flex with lots of possibilities ,craft room or playroom. Huge backyard has an amazing gazebo for entertaining or just relaxing. Two out buildings. One of the buildings is large and could be a shop or storage and the second building offers great space for outdoor storage. Lots of room to enjoy your own tree shaded yard and raised bed garden. Info is deemed accurate but not guaranteed. Buyer must validate prior to making an offer.
Location
State LA
County Caddo
Direction Google Maps
Rooms
Dining Room 1
Interior
Interior Features Built-in Features, Decorative Lighting, Flat Screen Wiring, High Speed Internet Available, Kitchen Island, Open Floorplan, Pantry
Heating Central, Electric
Cooling Ceiling Fan(s), Central Air, Electric
Flooring Ceramic Tile, Combination, Luxury Vinyl Plank, See Remarks, Tile
Appliance Dishwasher, Disposal, Dryer, Electric Cooktop, Electric Oven, Microwave, Washer
Heat Source Central, Electric
Laundry Electric Dryer Hookup, Utility Room, Full Size W/D Area, Washer Hookup
Exterior
Exterior Feature Garden(s)
Garage Spaces 1.0
Fence Back Yard, Chain Link
Utilities Available City Sewer, City Water, Electricity Connected, Individual Gas Meter, Natural Gas Available, Overhead Utilities
Roof Type Composition
Garage Yes
Building
Story One
Foundation Slab
Level or Stories One
Structure Type Brick
Schools
Elementary Schools Caddo Isd Schools
Middle Schools Caddo Isd Schools
High Schools Caddo Isd Schools
School District Caddo Psb
Others
Ownership OWNER
Financing FHA
Read Less
Want to know what your home might be worth? Contact us for a FREE valuation!

Our team is ready to help you sell your home for the highest possible price ASAP

©2024 North Texas Real Estate Information Systems.
Bought with Tracy Glasgow • Berkshire Hathaway HomeServices Ally Real Estate






