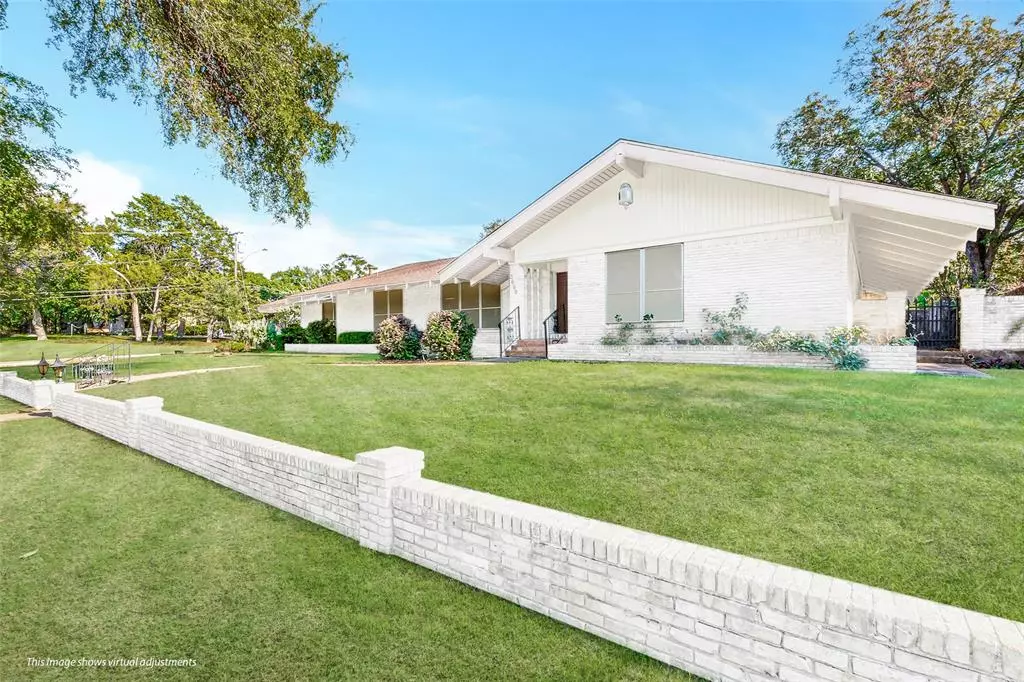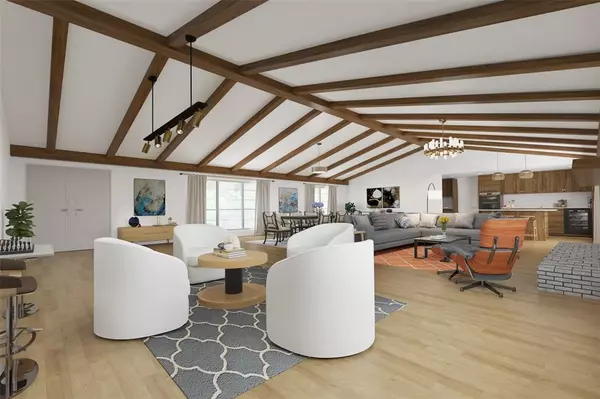$549,000
For more information regarding the value of a property, please contact us for a free consultation.
5858 Chapelwood Way Dallas, TX 75228
2 Beds
3 Baths
2,587 SqFt
Key Details
Property Type Single Family Home
Sub Type Single Family Residence
Listing Status Sold
Purchase Type For Sale
Square Footage 2,587 sqft
Price per Sqft $212
Subdivision Buckner Terrace 04 Sec 03 Inst
MLS Listing ID 20465569
Sold Date 12/06/23
Style Mid-Century Modern
Bedrooms 2
Full Baths 2
Half Baths 1
HOA Y/N None
Year Built 1965
Annual Tax Amount $9,854
Lot Size 0.283 Acres
Acres 0.283
Lot Dimensions 124 X 100
Property Description
This Mid-Century Modern sits majestically at the high point of this huge lot in Lakeland Hills.Beamed vaulted ceilings & a floor to ceiling 12 ft wide fireplace are just some of the MCM architectural details that highlight this home.Oversized rooms, walk in closets, tons of storage & a 588 SF garage (could be converted to an additional primary bedroom suite) provide both function and style.The open concept living, dining & kitchen area offer a perfect flow for entertaining. Integrating nature with the interior living areas is characteristic of this popular style & is evidenced in the the large roof overhangs that provide natural shade for the expansive windows that look into the back yard & outdoor living area.A Mid-Century Enthusiast's dream, this home is ready for a full remodel to restore this well maintained retro home to all it's glory!***Some of the photos show virtual renovation - paint, new cabinets, etc. ***Buyer and Buyer's agent to verify all information provided in listing.
Location
State TX
County Dallas
Direction Access from I-30 and from Garland Road. Easy access to major highways, White Rock Lake, Downtown, Dallas Love Field and DFW.
Rooms
Dining Room 2
Interior
Interior Features Cable TV Available, Chandelier, Decorative Lighting, Double Vanity, Eat-in Kitchen, High Speed Internet Available, Kitchen Island, Natural Woodwork, Open Floorplan, Paneling, Vaulted Ceiling(s), Walk-In Closet(s)
Heating Central, Natural Gas
Cooling Ceiling Fan(s), Central Air
Flooring Brick
Fireplaces Number 1
Fireplaces Type Gas Starter, Great Room, Masonry, Wood Burning
Appliance Dishwasher, Disposal, Gas Cooktop, Gas Oven, Gas Water Heater, Microwave, Double Oven, Plumbed For Gas in Kitchen, Refrigerator
Heat Source Central, Natural Gas
Laundry Electric Dryer Hookup, Utility Room, Full Size W/D Area
Exterior
Exterior Feature Courtyard, Lighting, Private Yard
Garage Spaces 2.0
Fence Brick, Wrought Iron
Utilities Available Cable Available, City Sewer, City Water, Natural Gas Available
Roof Type Composition
Total Parking Spaces 2
Garage Yes
Building
Lot Description Interior Lot, Subdivision
Story One
Foundation Pillar/Post/Pier
Level or Stories One
Structure Type Brick
Schools
Elementary Schools Bayles
Middle Schools Gaston
High Schools Adams
School District Dallas Isd
Others
Ownership See Agent
Financing Seller Financing
Read Less
Want to know what your home might be worth? Contact us for a FREE valuation!

Our team is ready to help you sell your home for the highest possible price ASAP

©2024 North Texas Real Estate Information Systems.
Bought with Frank Alfaro • Compass RE Texas, LLC.






