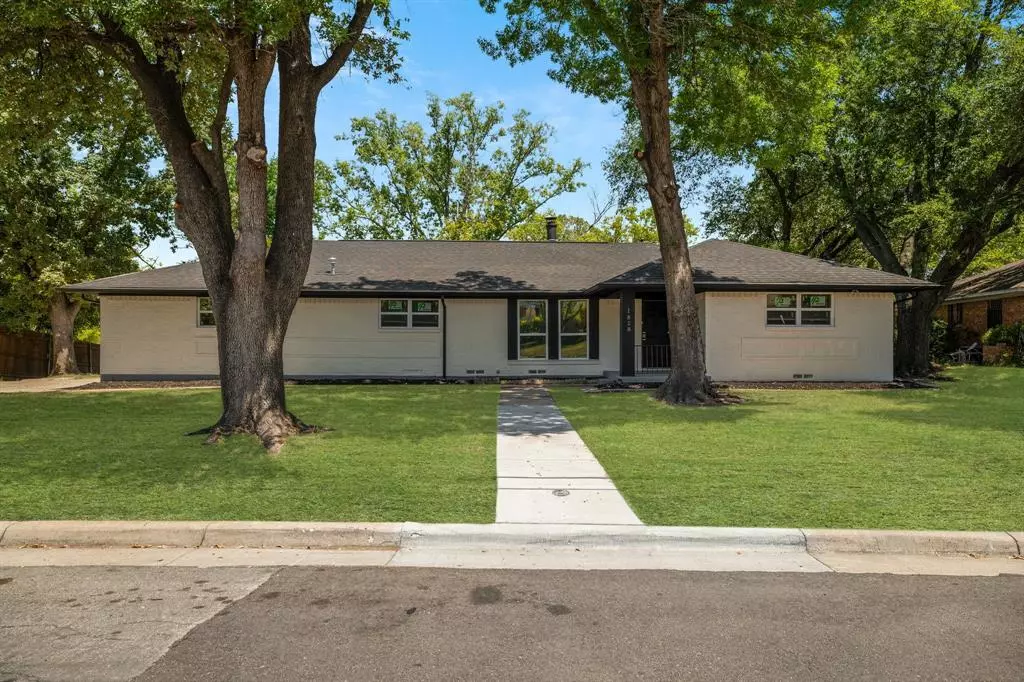$379,500
For more information regarding the value of a property, please contact us for a free consultation.
1828 Riverway Drive Dallas, TX 75217
4 Beds
3 Baths
1,979 SqFt
Key Details
Property Type Single Family Home
Sub Type Single Family Residence
Listing Status Sold
Purchase Type For Sale
Square Footage 1,979 sqft
Price per Sqft $191
Subdivision Hamilton A D
MLS Listing ID 20417961
Sold Date 12/05/23
Style Ranch
Bedrooms 4
Full Baths 3
HOA Y/N None
Year Built 1960
Annual Tax Amount $5,949
Lot Size 0.779 Acres
Acres 0.779
Lot Dimensions 111x242
Property Description
Newly Renovated Waterfront Home!!!! NO HOA!! It's all about relaxed living and amazing views. Wake up to stunning Lake June sights every day, catch a nice breeze and fresh fish while never leaving your backyard!! Hungry? Throw the catfish on the outdoor fire pit. This ranch
style property sits majestically on nearly an acre lot under a canopy of mature trees. Newly installed Lake Pump Irrigation system allows you to pump free lake water to your sprinkler system, saving about $1k annually on water bill. Plants love lake water! NO HOA!! Other updates include: ALL NEW AC Unit, Duct Work, Attic Insulation, Light Fixtures, Electric Plugs, Faucets, All New Kitchen Appliances, LVP Flooring, Original Hardwood Flooring Refinished, Painting, Garage Door Motor Replaced, Foundation Repaired, Sprinkler System & Gutters ALL NEW!
Less than one mile from 9th Ranked School for the Talented and Gifted in Pleasant Grove.
HIGHLY MOTIVATED SELLER!!!
Location
State TX
County Dallas
Community Fishing, Lake, Sidewalks
Direction From North Prairie Creek Rd, turn onto Rosecliff into the Riverway Estates Subdivision. Turn left onto Riverway Dr Confirm with GPS
Rooms
Dining Room 0
Interior
Interior Features Built-in Features, Natural Woodwork, Open Floorplan
Heating Central, Fireplace(s)
Cooling Central Air
Flooring Wood
Fireplaces Number 2
Fireplaces Type Brick, Fire Pit, Outside, See Remarks, Wood Burning
Appliance Dishwasher, Disposal, Electric Range, Ice Maker, Refrigerator, Tankless Water Heater, Water Filter
Heat Source Central, Fireplace(s)
Laundry Utility Room, Full Size W/D Area
Exterior
Exterior Feature Courtyard, Covered Patio/Porch, Fire Pit, Rain Gutters, Lighting, Private Yard, RV/Boat Parking
Garage Spaces 2.0
Fence Chain Link
Community Features Fishing, Lake, Sidewalks
Utilities Available City Sewer, City Water
Waterfront 1
Waterfront Description Creek,Lake Front
Roof Type Shingle
Parking Type Garage Double Door, Concrete, Driveway, Garage Door Opener, Workshop in Garage
Total Parking Spaces 2
Garage Yes
Building
Lot Description Lrg. Backyard Grass, Many Trees, Sprinkler System, Water/Lake View, Waterfront
Story One
Foundation Pillar/Post/Pier
Level or Stories One
Structure Type Brick
Schools
Elementary Schools Bonham
Middle Schools Long
High Schools Samuell
School District Dallas Isd
Others
Restrictions No Restrictions
Ownership Daniel Franco
Acceptable Financing Cash, Conventional, FHA, VA Loan
Listing Terms Cash, Conventional, FHA, VA Loan
Financing Seller Financing
Special Listing Condition Aerial Photo, Verify Flood Insurance
Read Less
Want to know what your home might be worth? Contact us for a FREE valuation!

Our team is ready to help you sell your home for the highest possible price ASAP

©2024 North Texas Real Estate Information Systems.
Bought with Eduardo Osuna • West Shore Realty, LLC






