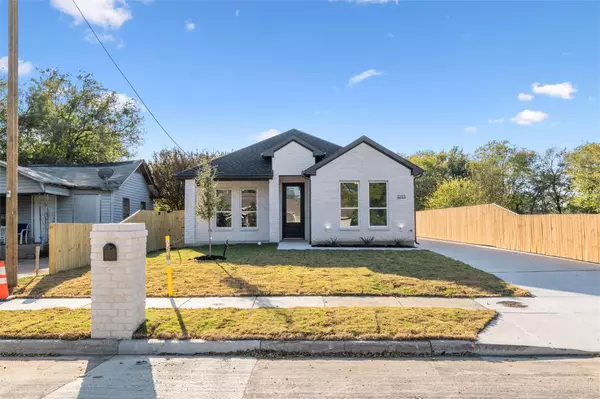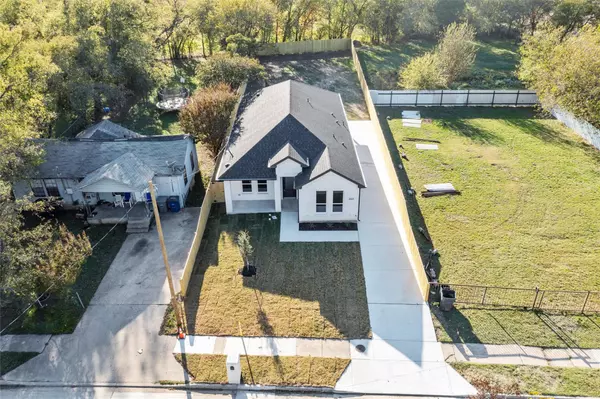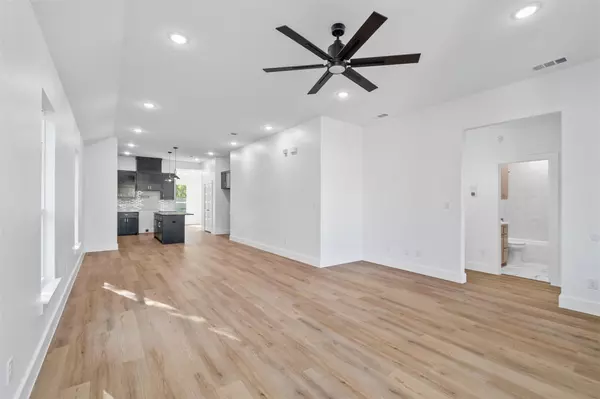$398,000
For more information regarding the value of a property, please contact us for a free consultation.
3215 Bill Harrod Street Dallas, TX 75212
3 Beds
3 Baths
1,674 SqFt
Key Details
Property Type Single Family Home
Sub Type Single Family Residence
Listing Status Sold
Purchase Type For Sale
Square Footage 1,674 sqft
Price per Sqft $237
Subdivision Joe Irwin 04
MLS Listing ID 20473907
Sold Date 12/05/23
Style Contemporary/Modern
Bedrooms 3
Full Baths 2
Half Baths 1
HOA Y/N None
Year Built 2023
Annual Tax Amount $2,125
Lot Size 9,365 Sqft
Acres 0.215
Property Description
Welcome to your dream home in the heart of Dallas! This stunning energy-efficient 2023 new construction is situated on an OVERSIZED lot, offering 3 bedrooms and 2.5 baths. Step inside and you'll be greeted by the warm ambiance of recessed lighting and high ceilings that perfectly compliment the modern aesthetic. The spacious open-concept design features waterproof luxury vinyl plank flooring providing both durability and elegance. The kitchen features sleek quartz countertops and stained cabinets that add a modern touch to the home. The master suite is a true retreat with beautiful quartz finishes, a walk-in shower with his and hers sinks and a spacious walk-in closet. The remaining bedrooms are thoughtfully designed offering ample space and natural light. The laundry room is generously sized providing additional storage options for your household needs. The property is fully fenced providing plenty of outdoor space for your creative landscaping ideas or future expansion possibilities.
Location
State TX
County Dallas
Community Jogging Path/Bike Path, Park, Playground, Restaurant, Sidewalks, Tennis Court(S)
Direction Located conveniently minutes from all major highways. 12 mins away from many restaurants in the Trinity Groves area and 20 mins within Arlington Globe Life field & ATT Stadium. From Loop 12 exit Singleton Blvd and head east, left on Clymer, left on Bill Harrod. The property will be on the left.
Rooms
Dining Room 0
Interior
Interior Features Decorative Lighting, Kitchen Island, Open Floorplan, Pantry, Walk-In Closet(s)
Heating Central, ENERGY STAR Qualified Equipment
Cooling Central Air, ENERGY STAR Qualified Equipment
Flooring Luxury Vinyl Plank
Appliance Dishwasher
Heat Source Central, ENERGY STAR Qualified Equipment
Laundry Electric Dryer Hookup, Full Size W/D Area, Washer Hookup
Exterior
Exterior Feature Covered Deck, Covered Patio/Porch, Rain Gutters
Fence Back Yard, Fenced, Wood
Community Features Jogging Path/Bike Path, Park, Playground, Restaurant, Sidewalks, Tennis Court(s)
Utilities Available City Sewer, City Water
Roof Type Composition,Shingle
Garage No
Building
Story One
Foundation Slab
Level or Stories One
Structure Type Concrete
Schools
Elementary Schools Allen
Middle Schools Edison
High Schools Pinkston
School District Dallas Isd
Others
Ownership Tax Records
Acceptable Financing Cash, Conventional, FHA, VA Loan
Listing Terms Cash, Conventional, FHA, VA Loan
Financing Conventional
Special Listing Condition Aerial Photo
Read Less
Want to know what your home might be worth? Contact us for a FREE valuation!

Our team is ready to help you sell your home for the highest possible price ASAP

©2024 North Texas Real Estate Information Systems.
Bought with Casey Moore • OnDemand Realty






