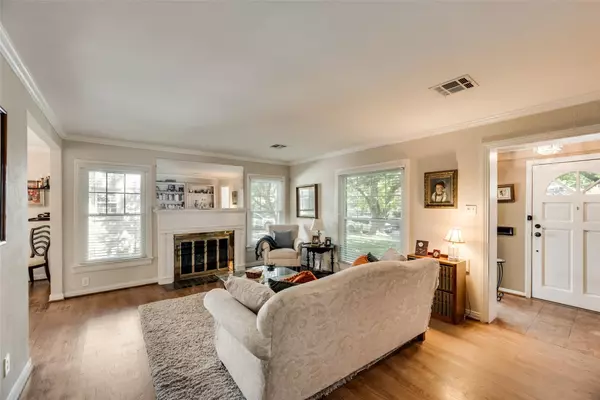$499,900
For more information regarding the value of a property, please contact us for a free consultation.
4209 Delmar Avenue Dallas, TX 75206
2 Beds
2 Baths
1,336 SqFt
Key Details
Property Type Single Family Home
Sub Type Single Family Residence
Listing Status Sold
Purchase Type For Sale
Square Footage 1,336 sqft
Price per Sqft $374
Subdivision Stonewall Park
MLS Listing ID 20455615
Sold Date 11/20/23
Style Traditional
Bedrooms 2
Full Baths 2
HOA Y/N None
Year Built 1941
Annual Tax Amount $11,135
Lot Size 7,623 Sqft
Acres 0.175
Property Description
Super cute, single story brick and stone home is situated in Stonewall Park in Dallas! Great central location, walking distance to top-rated Mockingbird Elementary, and close to Lakewood, Greenville Ave, and Uptown dining and entertainment. Step inside to an expansive Living room w-hardwood floors, neutral painted walls, ceilings decorated w-crown molding + a warming fireplace! Formal Dining Room is exceptional w-a grand chandelier, tons of windows drenching the inside in natural light & a very spacious room that will easily accommodate your large furnishings! Kitchen is charming w-a butcherblock countertop, white cabinetry, eat in Breakfast Nook, gas cooktop, SS microwave + oven! Primary Suite is very large w-plenty of space for a sitting area or office desk! Guest Bedroom is also generously sized! Two full baths! Huge backyard w-a covered patio is enclosed by a wooden fence and shaded by mature trees! The backyard offers plenty of space for a future pool! Detached two car garage!
Location
State TX
County Dallas
Community Curbs, Sidewalks
Direction From 75 exit Mockingbird Ln and head east, left on Delmar Ave. The property will be on the left.
Rooms
Dining Room 2
Interior
Interior Features Built-in Features, Cable TV Available, Chandelier, Decorative Lighting, Eat-in Kitchen, High Speed Internet Available, Walk-In Closet(s)
Heating Central, Natural Gas
Cooling Central Air, Electric
Flooring Ceramic Tile, Hardwood, Tile, Wood
Fireplaces Number 1
Fireplaces Type Decorative, Living Room, Wood Burning
Appliance Dishwasher, Disposal, Gas Cooktop, Gas Oven, Gas Water Heater, Microwave, Plumbed For Gas in Kitchen
Heat Source Central, Natural Gas
Laundry Electric Dryer Hookup, Utility Room, Full Size W/D Area, Washer Hookup
Exterior
Exterior Feature Covered Patio/Porch, Rain Gutters, Lighting, Private Yard
Garage Spaces 2.0
Fence Back Yard, Fenced, Gate, Wood
Community Features Curbs, Sidewalks
Utilities Available All Weather Road, Alley, Asphalt, Cable Available, City Sewer, City Water, Concrete, Curbs, Electricity Available, Electricity Connected, Individual Gas Meter, Individual Water Meter, Natural Gas Available, Phone Available, Sewer Available, Sidewalk
Roof Type Composition,Shingle
Total Parking Spaces 2
Garage Yes
Building
Lot Description Few Trees, Interior Lot, Landscaped, Lrg. Backyard Grass, Sprinkler System, Subdivision
Story One
Foundation Pillar/Post/Pier
Level or Stories One
Structure Type Brick,Rock/Stone,Siding,Wood
Schools
Elementary Schools Mockingbird
Middle Schools Long
High Schools Woodrow Wilson
School District Dallas Isd
Others
Ownership Of record.
Acceptable Financing Cash, Conventional, FHA, VA Loan
Listing Terms Cash, Conventional, FHA, VA Loan
Financing Conventional
Read Less
Want to know what your home might be worth? Contact us for a FREE valuation!

Our team is ready to help you sell your home for the highest possible price ASAP

©2024 North Texas Real Estate Information Systems.
Bought with Kristen Thornhill • Allie Beth Allman & Assoc.






