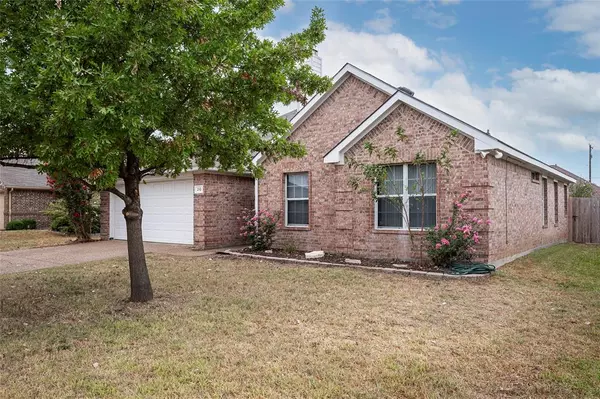$279,500
For more information regarding the value of a property, please contact us for a free consultation.
210 Quail Run Aubrey, TX 76227
3 Beds
2 Baths
1,305 SqFt
Key Details
Property Type Single Family Home
Sub Type Single Family Residence
Listing Status Sold
Purchase Type For Sale
Square Footage 1,305 sqft
Price per Sqft $214
Subdivision Quail Ridge Estates
MLS Listing ID 20418529
Sold Date 10/20/23
Style Traditional
Bedrooms 3
Full Baths 2
HOA Y/N None
Year Built 2002
Annual Tax Amount $5,150
Lot Size 7,448 Sqft
Acres 0.171
Property Description
Leave congested traffic behind and arrive at your darling 3 bedroom, 2 bath home with front-entry garage on the north side of downtown Aubrey! Open living & dining overlooks your large backyard with covered patio ideal for summer cookouts, gardening or just stargazing on a clear Texas night. Corner fireplace in the living room is the perfect setting for warm and cozy togetherness. Primary Bedroom and Ensuite Bath has a double sink vanity, jetted tub, separate shower, private water closet and a large walk-in closet. Full hall bath is convenient for guests and secondary bedrooms. Kitchen offers plenty of cabinets, large pantry. Matching white appliances including fridge, washer & dryer convey with property. USDA ZERO DOWN ELIGIBLE.
Fresh paint interior with current hues, ceiling fans, window blinds. Contemporary luxury vinyl plank floors installed September 2023.
Minutes from Shopping, Dining, Entertainment, Lake Ray Roberts State Park, and the North Dallas Tollway!
Location
State TX
County Denton
Direction Dallas North Tollway North > Exit to Dallas Parkway > Turn left to Hwy 380 E University Dr heading WEST > Turn RIGHT onto 1385 > Turn LEFT on 428 S Main Street > Turn RIGHT on 3524 N Sherman Dr > Turn LEFT onto QUAIL RUN. House is on the RIGHT. Faces South. Use GPS.
Rooms
Dining Room 1
Interior
Interior Features Built-in Features, Cable TV Available, High Speed Internet Available, Open Floorplan, Pantry, Walk-In Closet(s)
Heating Electric, Heat Pump
Cooling Ceiling Fan(s), Central Air, Electric, Heat Pump
Flooring Luxury Vinyl Plank, Tile
Fireplaces Number 1
Fireplaces Type Brick, Living Room
Appliance Dishwasher, Disposal, Electric Cooktop, Electric Range
Heat Source Electric, Heat Pump
Laundry Electric Dryer Hookup, Utility Room, Full Size W/D Area, Washer Hookup
Exterior
Exterior Feature Covered Patio/Porch, Private Entrance, Private Yard
Garage Spaces 2.0
Fence Back Yard, Wood
Utilities Available City Sewer, City Water, Electricity Available, Individual Water Meter, Underground Utilities
Roof Type Composition
Total Parking Spaces 2
Garage Yes
Building
Lot Description Few Trees, Interior Lot, Landscaped, Lrg. Backyard Grass, Subdivision
Story One
Foundation Slab
Level or Stories One
Structure Type Brick
Schools
Elementary Schools Hl Brockett
Middle Schools Aubrey
High Schools Aubrey
School District Aubrey Isd
Others
Restrictions Deed,No Livestock,No Mobile Home
Ownership Contact Agent
Acceptable Financing Cash, Conventional, FHA, USDA Loan, VA Loan
Listing Terms Cash, Conventional, FHA, USDA Loan, VA Loan
Financing Cash
Special Listing Condition Deed Restrictions
Read Less
Want to know what your home might be worth? Contact us for a FREE valuation!

Our team is ready to help you sell your home for the highest possible price ASAP

©2024 North Texas Real Estate Information Systems.
Bought with Sandra Keeton • Coldwell Banker Realty Frisco






