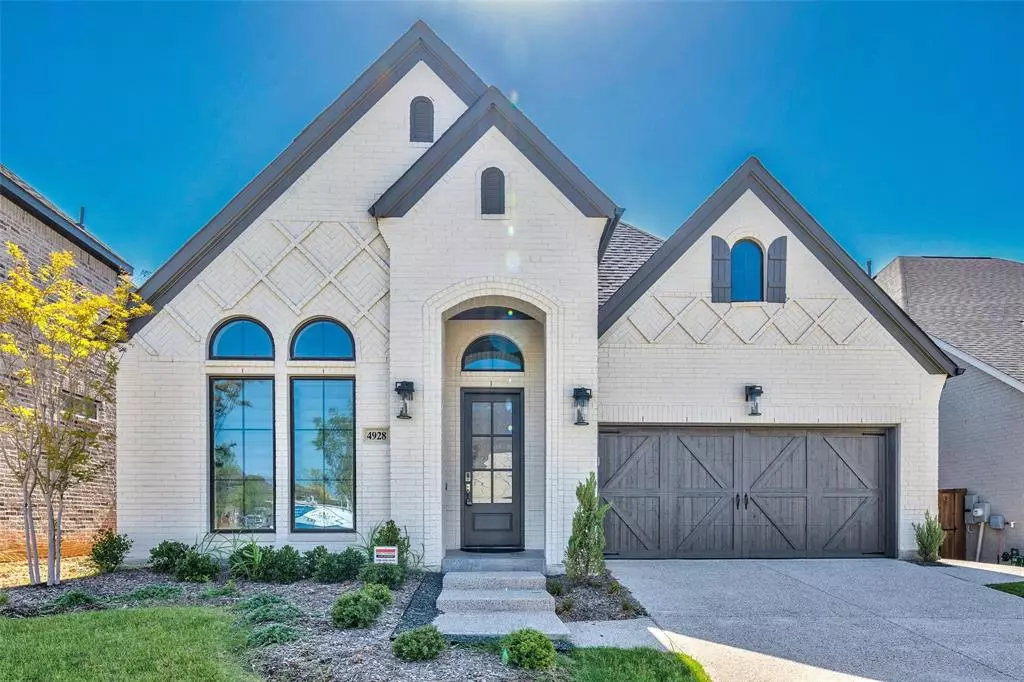$754,000
For more information regarding the value of a property, please contact us for a free consultation.
4928 White Lion Lane Carrollton, TX 75010
4 Beds
3 Baths
2,479 SqFt
Key Details
Property Type Single Family Home
Sub Type Single Family Residence
Listing Status Sold
Purchase Type For Sale
Square Footage 2,479 sqft
Price per Sqft $304
Subdivision Castle Hills Carrollton Add-Ph
MLS Listing ID 20403348
Sold Date 10/27/23
Style Prairie,Traditional
Bedrooms 4
Full Baths 3
HOA Fees $76/ann
HOA Y/N Mandatory
Year Built 2021
Annual Tax Amount $2,332
Lot Size 6,098 Sqft
Acres 0.14
Property Description
Stunning 1-Story Britton Home in the Highly Sought-After Castle Hills Community. This Pristine House feels like a Model. Beautiful Open Floor Plan with Wood Floors throughout Main Areas. Kitchen boasts Quartz Countertops,walk-in pantry and island with built-in seating space.Home office with French doors set at entry with 12-foot ceiling. Coffered extended entry leads to open kitchen, dining area and family room with 17-foot ceilings throughout.Dining area flows into open family room with corner fireplace and wood mantel. Primary suite includes bedroom with 14-foot ceiling. Double doors lead to primary bath with dual vanities, garden tub, separate glass-enclosed shower and two walk-in closets. Additional Guest Bedroom has an En Suite Bathroom with Shower. Covered patio at the back. Mud room off of two-car garage. No lease back needed.Castle Hills amenities are incredible with on-site elementary school, pools, fitness center, tennis courts, playgrounds & more.
Location
State TX
County Denton
Direction Exit Sam Rayburn Tollway to TX-121. Exit left on Sam Rayburn Tollway South, Right on Josey Lane,Right on Windhaven, Left on Lady Tessella ave, Go East on Lady Betty dr,Right on White lion ln,House will be on your left.
Rooms
Dining Room 1
Interior
Interior Features Chandelier, Decorative Lighting, Double Vanity, Eat-in Kitchen, Kitchen Island, Open Floorplan, Pantry, Smart Home System, Sound System Wiring, Vaulted Ceiling(s), Walk-In Closet(s), Wired for Data
Heating Central, Natural Gas
Cooling Attic Fan, Ceiling Fan(s), Central Air, Electric, ENERGY STAR Qualified Equipment, Zoned
Flooring Carpet, Ceramic Tile, Wood
Fireplaces Number 1
Fireplaces Type Decorative, Gas, Gas Starter, Living Room
Appliance Dishwasher, Disposal, Gas Cooktop, Microwave, Convection Oven, Tankless Water Heater, Vented Exhaust Fan
Heat Source Central, Natural Gas
Laundry Utility Room, Full Size W/D Area
Exterior
Exterior Feature Covered Patio/Porch, Rain Gutters
Garage Spaces 2.0
Fence Wood
Utilities Available City Sewer, City Water, Individual Gas Meter, Individual Water Meter, Natural Gas Available, Sidewalk, Underground Utilities
Roof Type Composition
Total Parking Spaces 2
Garage Yes
Building
Lot Description Interior Lot, Level, Sprinkler System, Subdivision
Story One
Foundation Slab
Level or Stories One
Structure Type Brick,Stone Veneer,Vinyl Siding
Schools
Elementary Schools Camey
Middle Schools Lakeview
High Schools The Colony
School District Lewisville Isd
Others
Ownership of record
Acceptable Financing Cash, Conventional
Listing Terms Cash, Conventional
Financing Conventional
Read Less
Want to know what your home might be worth? Contact us for a FREE valuation!

Our team is ready to help you sell your home for the highest possible price ASAP

©2024 North Texas Real Estate Information Systems.
Bought with Sang Tran • AMX Realty






