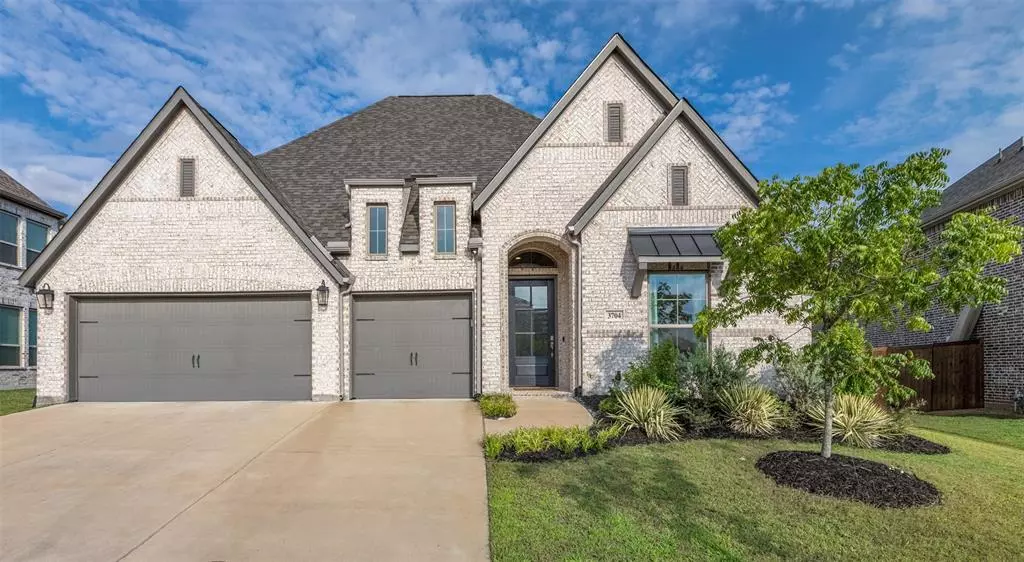$660,000
For more information regarding the value of a property, please contact us for a free consultation.
3704 Greenbrier Drive Melissa, TX 75454
4 Beds
4 Baths
2,981 SqFt
Key Details
Property Type Single Family Home
Sub Type Single Family Residence
Listing Status Sold
Purchase Type For Sale
Square Footage 2,981 sqft
Price per Sqft $221
Subdivision Liberty Ph 5
MLS Listing ID 20429071
Sold Date 10/26/23
Style Ranch
Bedrooms 4
Full Baths 3
Half Baths 1
HOA Fees $32
HOA Y/N Mandatory
Year Built 2020
Annual Tax Amount $12,100
Lot Size 9,234 Sqft
Acres 0.212
Property Description
Pride In Ownership Throughout! 2981 sqft. 4 bed-4 bath-3 car single story, soaring ceilings, open concept Perry Home, flexible floor plan, on almost a quarter acre lot, incredible location blocks away from parks, community pool, basketball pavilion & so much more. Chef's kitchen with abundance of storage & prep space, 11x4 island, gas cooktop, stainless appliances, custom vent, large breakfast-dining area, easy access to large covered patio perfect for entertaining. Primary suite boasts vaulted ceilings, space for large furniture & flows into spa-like luxury en-suite with separate vanities, double closets. Soak in your oversize garden tub or relax at the end of the day in your extensive shower. Bedrooms 2&3 provide Jack-n-Jill bath set up with separate vanities, separate 4th bedroom is adjacent to a full bath perfect for an in-law suite. Oversize garage, laundry area offers space for 2nd refrigerator all nestled on a large & spacious backyard space.
Location
State TX
County Collin
Community Community Pool, Greenbelt, Jogging Path/Bike Path, Park, Playground, Sidewalks
Direction See Maps
Rooms
Dining Room 1
Interior
Interior Features Chandelier, Decorative Lighting, Double Vanity, Eat-in Kitchen, Kitchen Island, Open Floorplan, Pantry, Vaulted Ceiling(s), Walk-In Closet(s), In-Law Suite Floorplan
Heating Central, Natural Gas
Cooling Ceiling Fan(s), Central Air, Electric
Flooring Carpet, Ceramic Tile
Fireplaces Number 1
Fireplaces Type Decorative
Appliance Dishwasher, Disposal, Electric Oven, Gas Cooktop, Microwave, Tankless Water Heater
Heat Source Central, Natural Gas
Laundry Electric Dryer Hookup, Utility Room, Full Size W/D Area, Washer Hookup
Exterior
Exterior Feature Covered Patio/Porch, Rain Gutters
Garage Spaces 3.0
Fence Back Yard, Privacy, Wood
Community Features Community Pool, Greenbelt, Jogging Path/Bike Path, Park, Playground, Sidewalks
Utilities Available City Sewer, City Water
Roof Type Composition
Parking Type Garage Double Door, Driveway, Garage, Garage Door Opener, Garage Faces Front, Oversized
Total Parking Spaces 3
Garage Yes
Building
Lot Description Few Trees, Interior Lot, Landscaped, Lrg. Backyard Grass, Sprinkler System, Subdivision
Story One
Foundation Slab
Level or Stories One
Structure Type Brick
Schools
Elementary Schools Harry Mckillop
Middle Schools Melissa
High Schools Melissa
School District Melissa Isd
Others
Ownership See Tax
Acceptable Financing Cash, Conventional, VA Loan
Listing Terms Cash, Conventional, VA Loan
Financing Conventional
Read Less
Want to know what your home might be worth? Contact us for a FREE valuation!

Our team is ready to help you sell your home for the highest possible price ASAP

©2024 North Texas Real Estate Information Systems.
Bought with Tara Smith • Fleks Realty






