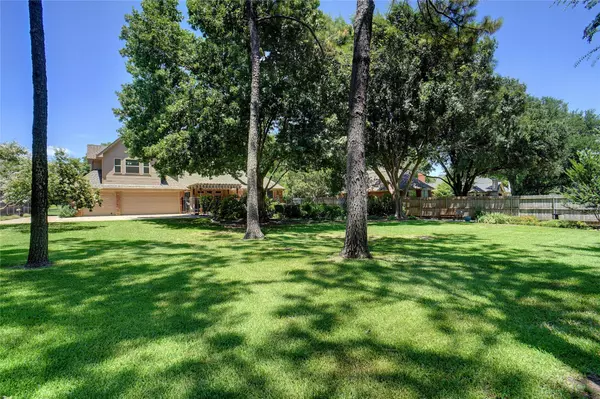$997,000
For more information regarding the value of a property, please contact us for a free consultation.
1303 Houston Court Southlake, TX 76092
4 Beds
4 Baths
3,311 SqFt
Key Details
Property Type Single Family Home
Sub Type Single Family Residence
Listing Status Sold
Purchase Type For Sale
Square Footage 3,311 sqft
Price per Sqft $301
Subdivision South Ridge Lakes Add
MLS Listing ID 20368936
Sold Date 10/03/23
Style Traditional
Bedrooms 4
Full Baths 3
Half Baths 1
HOA Fees $88/ann
HOA Y/N Mandatory
Year Built 1992
Annual Tax Amount $15,905
Lot Size 0.516 Acres
Acres 0.516
Property Description
Pristine Southlake Home with Pool & Spa Located on Premium .51 Acre Cul-De-Sac in South Ridge Lakes Master Planned Community. Great floor plan! All rooms on main level with only a gameroom or flex living with half-bath upstairs. Enjoy landscaped views of pool-spa & treed yard with large grassy space while shaded under a covered patio with Pergola. Truly a park-like setting. Interior rooms maximize space & light. Spacious dining. Bedrooms are in split arrangement. 2017 improvements to this well-maintained property include new roof & gutters, exterior painted, all windows replaced, major pool remodel including big equipment items. Note extensive wood flooring, granite counters, stainless appliances & gas cooktop. 2023 double garage door opener. Extended driveway with extra parking & electric gate. 3-car garage. SRL community pool with summer swim team, clubhouse, courts, playground, catch & release lakes. Carroll ISD. Close to Southlake Town Square. Near DFW International Airport.
Location
State TX
County Tarrant
Community Club House, Community Pool, Curbs, Fishing, Lake, Playground, Sidewalks, Tennis Court(S), Other
Direction Southlake Blvd to Southridge Lakes Pkwy. Left on Pecos, Right on Houston Court.
Rooms
Dining Room 2
Interior
Interior Features Cable TV Available, Chandelier, Decorative Lighting
Heating Central, Fireplace(s), Natural Gas, Zoned
Cooling Ceiling Fan(s), Central Air, Electric, Multi Units, Roof Turbine(s), Zoned
Flooring Carpet, Ceramic Tile, Hardwood
Fireplaces Number 2
Fireplaces Type Den, Gas Logs, Gas Starter, Glass Doors, Living Room
Equipment Intercom, Other
Appliance Dishwasher, Disposal, Electric Oven, Gas Cooktop, Microwave, Convection Oven, Plumbed For Gas in Kitchen, Vented Exhaust Fan
Heat Source Central, Fireplace(s), Natural Gas, Zoned
Laundry Electric Dryer Hookup, Utility Room, Full Size W/D Area, Washer Hookup
Exterior
Exterior Feature Covered Patio/Porch, Garden(s), Rain Gutters, Lighting
Garage Spaces 3.0
Fence Back Yard, Gate, Privacy, Wood, Wrought Iron
Pool Fenced, Gunite, Heated, In Ground, Outdoor Pool, Pool Sweep, Pool/Spa Combo, Private, Pump, Water Feature, Waterfall
Community Features Club House, Community Pool, Curbs, Fishing, Lake, Playground, Sidewalks, Tennis Court(s), Other
Utilities Available City Sewer, City Water, Concrete, Curbs, Electricity Connected, Individual Gas Meter, Individual Water Meter, Natural Gas Available, Sewer Available, Sidewalk, Underground Utilities
Roof Type Composition
Total Parking Spaces 3
Garage Yes
Private Pool 1
Building
Lot Description Cul-De-Sac, Landscaped, Lrg. Backyard Grass, Many Trees, Oak, Pine, Sprinkler System, Subdivision
Foundation Slab
Structure Type Brick,Siding
Schools
Elementary Schools Walnut Grove
Middle Schools Carroll
High Schools Carroll
School District Carroll Isd
Others
Ownership Of Record
Acceptable Financing Cash, Conventional, Not Assumable
Listing Terms Cash, Conventional, Not Assumable
Financing Cash
Read Less
Want to know what your home might be worth? Contact us for a FREE valuation!

Our team is ready to help you sell your home for the highest possible price ASAP

©2024 North Texas Real Estate Information Systems.
Bought with Daniel Kim • Century 21 Mike Bowman, Inc.






