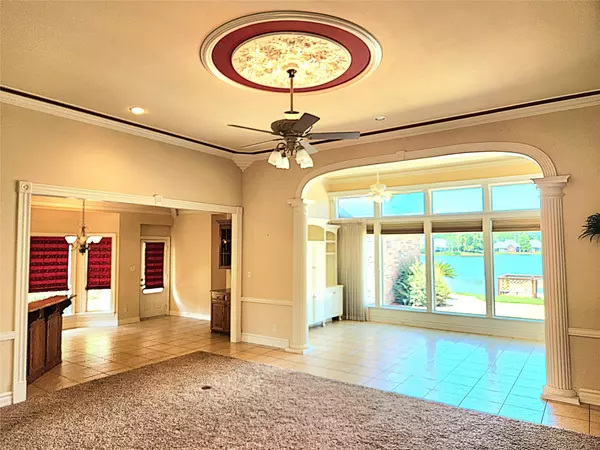$375,000
For more information regarding the value of a property, please contact us for a free consultation.
9931 Burgundy Oaks Drive Shreveport, LA 71118
4 Beds
3 Baths
2,876 SqFt
Key Details
Property Type Single Family Home
Sub Type Single Family Residence
Listing Status Sold
Purchase Type For Sale
Square Footage 2,876 sqft
Price per Sqft $130
Subdivision Burgundy Oaks Sub
MLS Listing ID 20380097
Sold Date 10/02/23
Bedrooms 4
Full Baths 2
Half Baths 1
HOA Fees $29/ann
HOA Y/N Mandatory
Year Built 2004
Lot Size 0.384 Acres
Acres 0.384
Property Description
Prestigious four-bedroom lakefront home in desirable, gated subdivision. Enjoy the lakefront view from your rear patio or fish from your large deck. Open floor plan is great for entertaining. Home offers numerous upgrades including arches, columns, custom built-ins, unique ceilings, & extensive crown molding. Kitchen features an abundance of cabinet & granite counter space and walk-in pantry. Dining options include breakfast area with bay window, breakfast bar & separate dining room. Spacious living room with built-ins & gas fireplace. 2nd living area has wall of windows overlooking lake. Owner suite offers unique tray ceiling, two walk-in closets and ensuite bathroom with jetted tub, separate shower & double vanities. 3 additional bedrooms, one with built-in desk & bookcases. Laundry room has sink, cabinets & wall mounted ironing board. Front porch with columns & lake view. 2 car side-entry garage. Large driveway plus a circular driveway for extra parking. Full yard sprinkler system.
Location
State LA
County Caddo
Community Fishing, Gated, Lake, Sidewalks
Direction Maps
Rooms
Dining Room 3
Interior
Interior Features Decorative Lighting, Double Vanity, Eat-in Kitchen, Granite Counters, Open Floorplan, Pantry, Vaulted Ceiling(s), Other
Heating Central
Cooling Central Air
Flooring Carpet, Ceramic Tile
Fireplaces Number 1
Fireplaces Type Gas Logs
Appliance Dishwasher, Disposal, Electric Cooktop, Microwave, Double Oven, Refrigerator
Heat Source Central
Laundry Utility Room
Exterior
Exterior Feature Covered Patio/Porch, Lighting
Garage Spaces 2.0
Community Features Fishing, Gated, Lake, Sidewalks
Utilities Available City Sewer, City Water
Waterfront 1
Waterfront Description Lake Front,Retaining Wall – Other
Roof Type Composition
Garage Yes
Building
Lot Description Landscaped, Sprinkler System, Waterfront
Story One
Foundation Slab
Level or Stories One
Structure Type Brick,Stucco
Schools
School District Caddo Psb
Others
Ownership xxxx
Financing Conventional
Read Less
Want to know what your home might be worth? Contact us for a FREE valuation!

Our team is ready to help you sell your home for the highest possible price ASAP

©2024 North Texas Real Estate Information Systems.
Bought with Chealsea Knowles • Keller Williams Northwest






