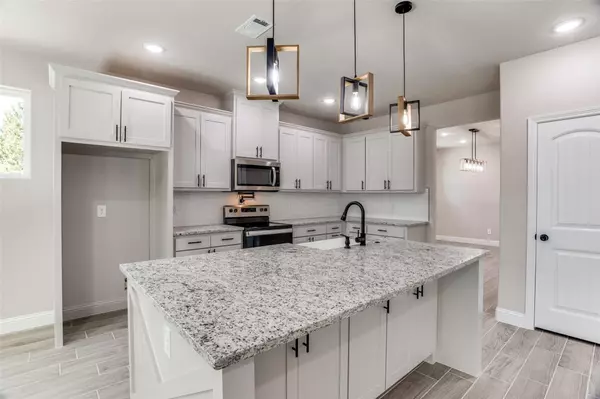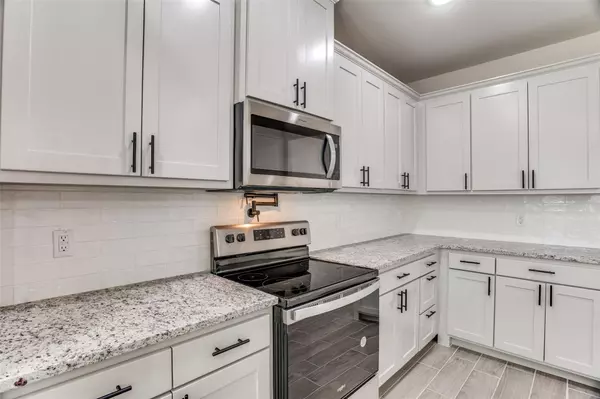$375,000
For more information regarding the value of a property, please contact us for a free consultation.
4822 Wichita Street Granbury, TX 76048
3 Beds
3 Baths
1,984 SqFt
Key Details
Property Type Single Family Home
Sub Type Single Family Residence
Listing Status Sold
Purchase Type For Sale
Square Footage 1,984 sqft
Price per Sqft $189
Subdivision Canyon Creek
MLS Listing ID 20283295
Sold Date 09/15/23
Style Traditional
Bedrooms 3
Full Baths 2
Half Baths 1
HOA Fees $12
HOA Y/N Mandatory
Year Built 2023
Annual Tax Amount $186
Lot Size 6,969 Sqft
Acres 0.16
Lot Dimensions 59x121
Property Description
Clean, bright & open! Kitchen boasts porcelain farm sink & pot filler with plenty of cabinets for storage + oversized island & ample counter space for entertaining. Formal dining could be used as office, craft space, playroom or plant sanctuary. Laundry room features sink, built-in cabinets & shelving + counter for folding or could double as small home office. Intricate cedar tray ceilings in both living space & primary bedroom. Master ensuite bath has double sinks, walk-in closet & decorative accent tile. Enjoy spa-like luxury in oversized shower with extended bench, handheld sprayer & rainfall showerhead. Large backyard & covered patio are great for admiring spectacular sunsets or watching wildlife. Oversized garage has extra storage. This guarded, gated community offers 24-hour courtesy patrol, 2 pools, 2 playgrounds, 2 fishing ponds, 2 fishing piers, 2 boat ramps, basketball & tennis courts, a baseball diamond, picnic tables & a clubhouse. Cedar trees provide year-round greenery.
Location
State TX
County Hood
Community Boat Ramp, Club House, Community Dock, Community Pool, Fishing, Gated, Greenbelt, Guarded Entrance, Lake, Park, Perimeter Fencing, Playground, Pool
Direction Use GPS. Valid DL required for entry. Builder is offering $15,000 in closing cost assistance. 4' wooden fence to be installed in backyard on top of retaining wall prior to closing.
Rooms
Dining Room 1
Interior
Interior Features Built-in Features, Cable TV Available, Decorative Lighting, Double Vanity, Eat-in Kitchen, Flat Screen Wiring, Granite Counters, High Speed Internet Available, Kitchen Island, Natural Woodwork, Open Floorplan, Pantry, Walk-In Closet(s)
Heating Central, Electric, ENERGY STAR Qualified Equipment, Fireplace Insert
Cooling Ceiling Fan(s), Central Air, Electric, ENERGY STAR Qualified Equipment
Flooring Simulated Wood, Tile
Fireplaces Number 1
Fireplaces Type Blower Fan, Decorative, Electric, Insert, Living Room
Appliance Dishwasher, Disposal, Electric Cooktop, Electric Oven, Electric Range, Electric Water Heater, Microwave, Vented Exhaust Fan
Heat Source Central, Electric, ENERGY STAR Qualified Equipment, Fireplace Insert
Laundry Electric Dryer Hookup, Utility Room, Full Size W/D Area, Washer Hookup
Exterior
Exterior Feature Covered Patio/Porch, Rain Gutters, Lighting
Garage Spaces 2.0
Fence Partial, Wood
Community Features Boat Ramp, Club House, Community Dock, Community Pool, Fishing, Gated, Greenbelt, Guarded Entrance, Lake, Park, Perimeter Fencing, Playground, Pool
Utilities Available Aerobic Septic, Asphalt, Cable Available, Co-op Electric, Co-op Water, Community Mailbox, Electricity Connected, Gravel/Rock, Individual Water Meter, Outside City Limits, Private Road, Private Sewer, Private Water, Septic, Sewer Not Available, Underground Utilities, No City Services
Roof Type Composition,Shingle
Parking Type Garage Single Door, Concrete, Direct Access, Driveway, Garage, Garage Door Opener, Garage Faces Side, Inside Entrance, Kitchen Level
Garage Yes
Building
Lot Description Adjacent to Greenbelt, Cleared, Greenbelt, Interior Lot, Lrg. Backyard Grass, Sprinkler System
Story One
Foundation Slab
Level or Stories One
Structure Type Brick
Schools
Elementary Schools Mambrino
Middle Schools Granbury
High Schools Granbury
School District Granbury Isd
Others
Restrictions No Livestock
Ownership Wise Custom Homes
Acceptable Financing Conventional, FHA, VA Loan
Listing Terms Conventional, FHA, VA Loan
Financing Conventional
Special Listing Condition Aerial Photo, Utility Easement
Read Less
Want to know what your home might be worth? Contact us for a FREE valuation!

Our team is ready to help you sell your home for the highest possible price ASAP

©2024 North Texas Real Estate Information Systems.
Bought with Mercedes Berrios • Keller Williams Realty






