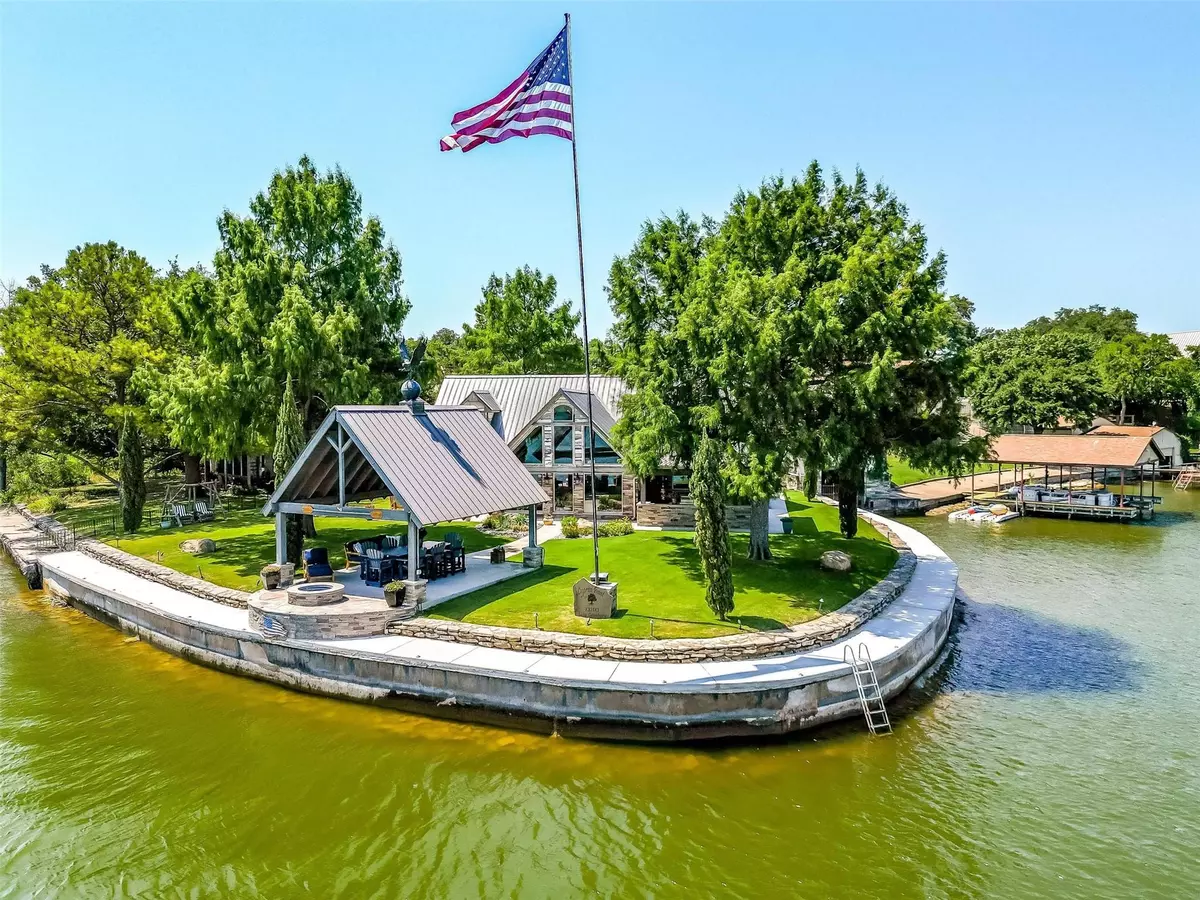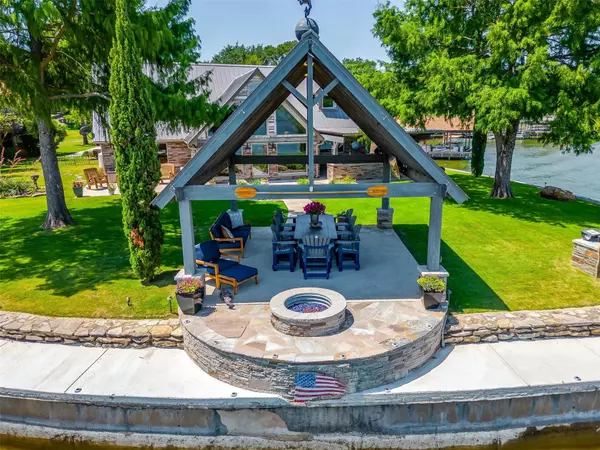$1,800,000
For more information regarding the value of a property, please contact us for a free consultation.
412 Peninsula Court Granbury, TX 76048
4 Beds
4 Baths
2,930 SqFt
Key Details
Property Type Single Family Home
Sub Type Single Family Residence
Listing Status Sold
Purchase Type For Sale
Square Footage 2,930 sqft
Price per Sqft $614
Subdivision Scenic View
MLS Listing ID 20368040
Sold Date 08/31/23
Bedrooms 4
Full Baths 3
Half Baths 1
HOA Y/N None
Year Built 1988
Annual Tax Amount $11,362
Lot Size 8,712 Sqft
Acres 0.2
Property Description
This one-of-a-kind showcase property is situated on a point w 180° views of deep, open water less than 10 mins to Historic Granbury downtown! Fully gutted to the studs in '19, this property was meticulously designed inside & out w no expense spared including all Pella windows & doors & fully spray foamed. The layout is perfect for serene daily living & entertaining w the open concept great room featuring sky high ceilings & windows, chef's kitchen, 2 first floor primary suites, well-equipped outdoor kitchen, & lakeside covered patio w firepit. The pecky cypress walls & reclaimed hand hewn beams give the interior a warm, custom feel. Canopied w mature cypress trees, the entire lot is pristinely manicured & irrigated. Well-built retaining wall & sidewalk around all waterfront. Garage (currently a DREAM man cave) is spray foam insulated & climate controlled. The boat garage includes door at the water, lift & add't storage. Oversized carport + driveway give parking for 12+. AirBNB allowed!
Location
State TX
County Hood
Direction From 377, take 144 south, cross the bridge, Peninsula will be your first left, property is at the end of the street on the left side of the cul-de-sac
Rooms
Dining Room 0
Interior
Interior Features Built-in Features, Cable TV Available, Cedar Closet(s), Flat Screen Wiring, Granite Counters, High Speed Internet Available, Kitchen Island, Natural Woodwork, Open Floorplan, Pantry, Vaulted Ceiling(s), Wainscoting, Walk-In Closet(s)
Heating Central
Cooling Ceiling Fan(s), Central Air, Electric
Flooring Wood
Appliance Built-in Gas Range, Built-in Refrigerator, Commercial Grade Range, Commercial Grade Vent, Dishwasher, Disposal, Dryer, Gas Cooktop, Ice Maker, Microwave, Plumbed For Gas in Kitchen, Tankless Water Heater
Heat Source Central
Laundry Electric Dryer Hookup, Utility Room, Washer Hookup
Exterior
Exterior Feature Attached Grill, Boat Slip, Dock, Rain Gutters, Misting System
Garage Spaces 1.0
Carport Spaces 2
Fence Wood
Utilities Available Asphalt, Co-op Electric, Co-op Water, Private Sewer
Waterfront 1
Waterfront Description Dock – Covered,Lake Front,Lake Front – Main Body,Personal Watercraft Lift,Retaining Wall – Concrete,Water Board Authority – Private
Roof Type Metal
Garage Yes
Building
Lot Description Irregular Lot, Landscaped, Water/Lake View, Waterfront
Story Two
Foundation Slab
Level or Stories Two
Structure Type Rock/Stone,Siding
Schools
Elementary Schools Mambrino
Middle Schools Granbury
High Schools Granbury
School District Granbury Isd
Others
Ownership ZAK Rentals LLC
Acceptable Financing Cash, Conventional
Listing Terms Cash, Conventional
Financing Conventional
Special Listing Condition Survey Available
Read Less
Want to know what your home might be worth? Contact us for a FREE valuation!

Our team is ready to help you sell your home for the highest possible price ASAP

©2024 North Texas Real Estate Information Systems.
Bought with Ashton Theiss • The Ashton Agency






