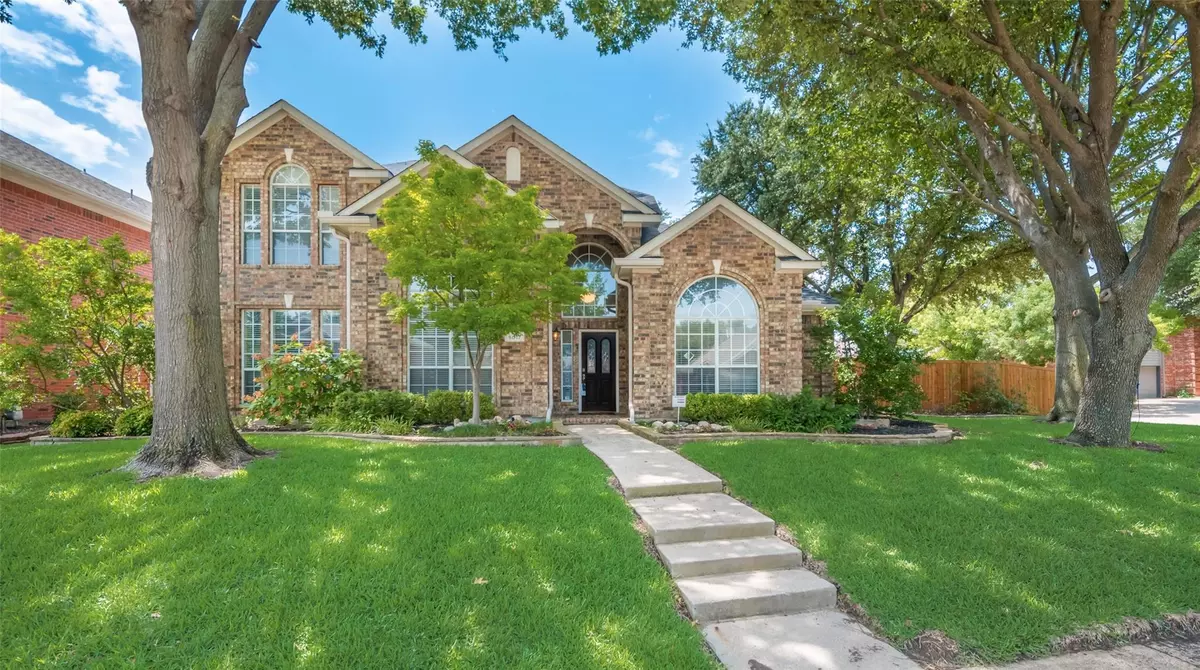$509,900
For more information regarding the value of a property, please contact us for a free consultation.
5017 Sandestin Court Garland, TX 75044
4 Beds
3 Baths
3,065 SqFt
Key Details
Property Type Single Family Home
Sub Type Single Family Residence
Listing Status Sold
Purchase Type For Sale
Square Footage 3,065 sqft
Price per Sqft $166
Subdivision Firewheel Estates
MLS Listing ID 20377438
Sold Date 08/25/23
Bedrooms 4
Full Baths 2
Half Baths 1
HOA Fees $36/ann
HOA Y/N Mandatory
Year Built 1995
Annual Tax Amount $10,251
Lot Size 9,408 Sqft
Acres 0.216
Property Description
Classic Design Meets Confort with this very well maintained 4 bedrooms 2 and 1 half bath located in desirable Firewheel Estates! Elegant entry way with Wood Floors leads you past the 2 sided stairwell to the HUGE main Living Area! Main Living area offers lots of windows and opens right into the Kitchen and Breakfast Nook! This Amazing Kitchen with it's granite countertops, gas cooktop and it's custom refinished cabinets and drawers. Oh and don't miss ths huge Pantry with it's hidden door and closet. Just to Wow you more-there is a SECOND Pantry across from the other! Huge office with walk in closet could be your 5th bedroom. Upstairs you'll enjoy the super large Game Room with it's build in shelves and cabinets. The backyard is a joy with it's BiG trees for shade and it's HUGE corner lot for spreading out!. AC unit replaced 2021 the other AC unit replaced in 2020. Roof and gutters replaced July 2023. Foundation repair in 2014!
Location
State TX
County Dallas
Community Club House, Community Pool, Greenbelt, Park, Playground, Pool, Sidewalks, Tennis Court(S)
Direction Brand Rd to E Muirfield Rd left onto Fairway Meadows Dr Turn right onto Sandestin Ct. Sign in Yard.
Rooms
Dining Room 2
Interior
Interior Features Built-in Features, Cable TV Available, Decorative Lighting, Double Vanity, Eat-in Kitchen, Granite Counters, High Speed Internet Available, Kitchen Island, Multiple Staircases, Open Floorplan, Pantry, Vaulted Ceiling(s), Walk-In Closet(s)
Heating Fireplace(s), Natural Gas
Cooling Ceiling Fan(s), Central Air, Electric
Flooring Carpet, Ceramic Tile, Wood
Fireplaces Number 1
Fireplaces Type Family Room, Gas Starter, Wood Burning
Appliance Dishwasher, Gas Cooktop, Microwave
Heat Source Fireplace(s), Natural Gas
Laundry Electric Dryer Hookup, Utility Room, Full Size W/D Area, Washer Hookup
Exterior
Garage Spaces 2.0
Fence Wood
Community Features Club House, Community Pool, Greenbelt, Park, Playground, Pool, Sidewalks, Tennis Court(s)
Utilities Available Cable Available, City Sewer, City Water
Roof Type Composition
Garage Yes
Building
Lot Description Corner Lot, Few Trees, Sprinkler System, Subdivision
Story Two
Foundation Slab
Level or Stories Two
Schools
Elementary Schools Choice Of School
Middle Schools Choice Of School
High Schools Choice Of School
School District Garland Isd
Others
Acceptable Financing Cash, Conventional, FHA, VA Loan
Listing Terms Cash, Conventional, FHA, VA Loan
Financing Conventional
Read Less
Want to know what your home might be worth? Contact us for a FREE valuation!

Our team is ready to help you sell your home for the highest possible price ASAP

©2024 North Texas Real Estate Information Systems.
Bought with Randall Wiley • Coldwell Banker Apex, REALTORS






