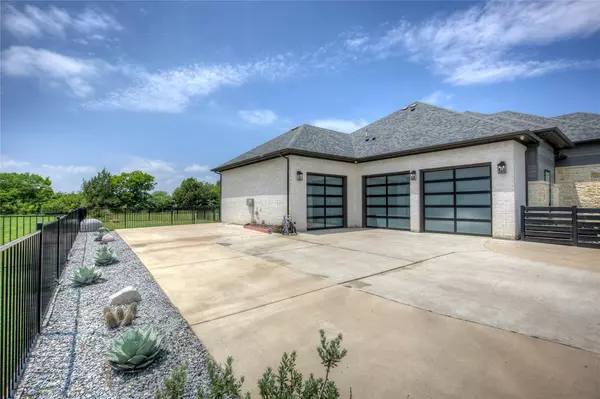$1,375,000
For more information regarding the value of a property, please contact us for a free consultation.
109 Ambrosia Lane Heath, TX 75032
4 Beds
5 Baths
4,562 SqFt
Key Details
Property Type Single Family Home
Sub Type Single Family Residence
Listing Status Sold
Purchase Type For Sale
Square Footage 4,562 sqft
Price per Sqft $301
Subdivision Ambrosia
MLS Listing ID 20318855
Sold Date 08/25/23
Style Contemporary/Modern
Bedrooms 4
Full Baths 4
Half Baths 1
HOA Y/N None
Year Built 2019
Annual Tax Amount $14,156
Lot Size 0.926 Acres
Acres 0.926
Property Description
Modern & luxurious offering over 4,500 sqft, 4 beds, 4.1 baths, open floorplan & hidden room or 5th bedroom! Notice many custom upgrades from gorgeous accent walls, upscale light fixtures, built-in desk areas & sleek finishes. Natural light beams through each room with all the oversized windows. Flowing living, kitchen & dining areas allows for perfect entertaining space. Oversized island, black ss appliances, tons of cabinet storage & impressive walk-in pantry are just some of the attributes you’ll find in the kitchen. Escape to the master retreat with sitting area & recently remodeled bath you’ll fall in love with! Double sinks, extended vanity, relaxing tub & wrap around shower. 2nd bed with full bath, and 3rd & 4th share jack-and-jill. Secret upstairs room to a private getaway suite with closet & full bath. Enjoy evenings on the covered back patio cozying up next to the fireplace & overlooking the less than year old pool! New dog run area with dog door to 1 car heated & ac garage.
Location
State TX
County Rockwall
Direction From I30 in Rockwall, exit for Ridge Road, take a right. Left onto FM 740. Continue onto Smirl. Left onto Terry Lane. Right onto Ambrosia. Home will be on your left.
Rooms
Dining Room 1
Interior
Interior Features Built-in Features, Cable TV Available, Decorative Lighting, Eat-in Kitchen, Flat Screen Wiring, Granite Counters, High Speed Internet Available, Kitchen Island, Open Floorplan, Pantry, Wainscoting, Walk-In Closet(s)
Heating Central, Natural Gas
Cooling Central Air, Electric
Flooring Carpet, Ceramic Tile, Luxury Vinyl Plank
Fireplaces Number 2
Fireplaces Type Decorative, Gas, Living Room, Outside, Wood Burning
Appliance Built-in Gas Range, Dishwasher, Disposal, Electric Oven, Gas Cooktop, Gas Water Heater, Microwave, Plumbed For Gas in Kitchen, Vented Exhaust Fan
Heat Source Central, Natural Gas
Laundry Electric Dryer Hookup, Utility Room, Full Size W/D Area, Washer Hookup
Exterior
Exterior Feature Attached Grill, Covered Patio/Porch, Dog Run, Rain Gutters, Lighting
Garage Spaces 3.0
Fence Wrought Iron
Pool Gunite, Heated, In Ground, Pool/Spa Combo, Other
Utilities Available Cable Available, City Sewer, City Water, Concrete, Curbs, Sidewalk
Roof Type Composition,Shingle
Garage Yes
Private Pool 1
Building
Lot Description Few Trees, Landscaped, Lrg. Backyard Grass, Sprinkler System
Story One and One Half
Foundation Slab
Level or Stories One and One Half
Structure Type Brick,Rock/Stone
Schools
Elementary Schools Amy Parks-Heath
Middle Schools Cain
High Schools Heath
School District Rockwall Isd
Others
Ownership See Tax
Acceptable Financing Cash, Conventional
Listing Terms Cash, Conventional
Financing Conventional
Special Listing Condition Aerial Photo
Read Less
Want to know what your home might be worth? Contact us for a FREE valuation!

Our team is ready to help you sell your home for the highest possible price ASAP

©2024 North Texas Real Estate Information Systems.
Bought with Shelli Knutson • Compass RE Texas, LLC.






