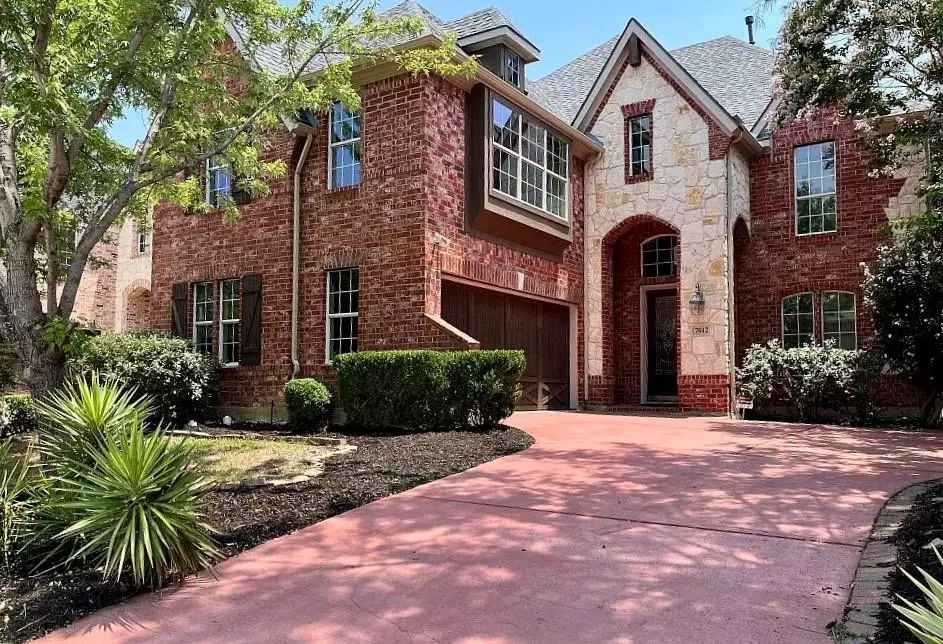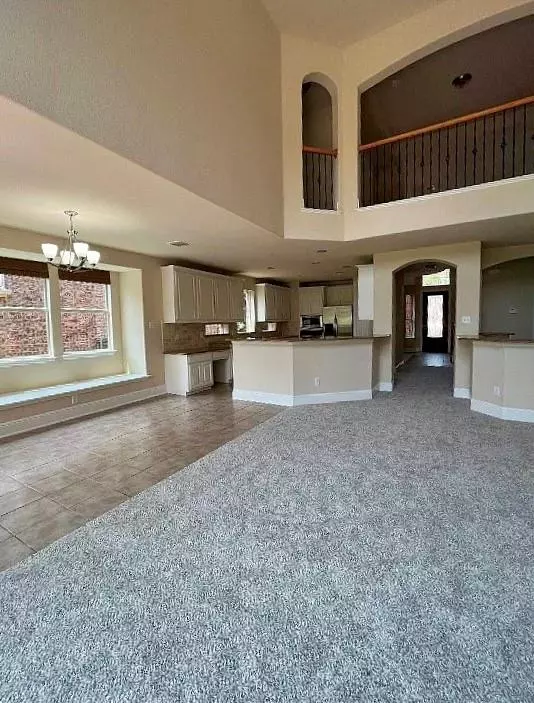$699,990
For more information regarding the value of a property, please contact us for a free consultation.
7012 Autumnwood Trail Plano, TX 75024
4 Beds
4 Baths
3,696 SqFt
Key Details
Property Type Single Family Home
Sub Type Single Family Residence
Listing Status Sold
Purchase Type For Sale
Square Footage 3,696 sqft
Price per Sqft $189
Subdivision Kings Ridge Add Ph Ii
MLS Listing ID 20354410
Sold Date 08/25/23
Style Traditional
Bedrooms 4
Full Baths 3
Half Baths 1
HOA Fees $75/ann
HOA Y/N Mandatory
Year Built 2005
Annual Tax Amount $12,190
Lot Size 7,143 Sqft
Acres 0.164
Property Description
Beautiful 4 Bedroom 3.5 bath luxury home in highly sought after Kings Ridge subdivision. Very conveniently located, within minutes to all major highways, shopping and tons of restaurants. This home has many large windows bringing in tons of natural light. The living room features soaring high ceilings, gas fireplace and a dry bar. The open kitchen includes gas stove, granite countertops, brand new dishwasher and breakfast nook with window seating. Downstairs master bedroom has an extra sitting area with window seating, ensuite with huge soaking tub and separate stand up shower. Upstairs includes a huge media room, game room, 3 of the bedrooms (one could be a 2nd master bedroom) and 2 full baths. New paint and carpet throughout.
Location
State TX
County Denton
Direction From Dallas North Tollway, Exit west onto Springcreek. Left on Kings Manor, left on Medallion, Left on Autumnwood. House on right.
Rooms
Dining Room 2
Interior
Interior Features Dry Bar, Kitchen Island, Pantry, Vaulted Ceiling(s), Walk-In Closet(s), Wet Bar
Heating Central
Cooling Ceiling Fan(s), Central Air
Fireplaces Number 1
Fireplaces Type Family Room, Gas, Gas Logs
Appliance Dishwasher, Disposal, Gas Cooktop, Microwave, Refrigerator
Heat Source Central
Laundry Full Size W/D Area, Washer Hookup
Exterior
Garage Spaces 2.0
Carport Spaces 2
Utilities Available City Sewer, City Water, Co-op Electric
Garage Yes
Building
Story Two
Foundation Slab
Level or Stories Two
Structure Type Brick
Schools
Elementary Schools Hicks
Middle Schools Arbor Creek
High Schools Hebron
School District Lewisville Isd
Others
Financing Conventional
Read Less
Want to know what your home might be worth? Contact us for a FREE valuation!

Our team is ready to help you sell your home for the highest possible price ASAP

©2024 North Texas Real Estate Information Systems.
Bought with Sally Choi • Top Realty






