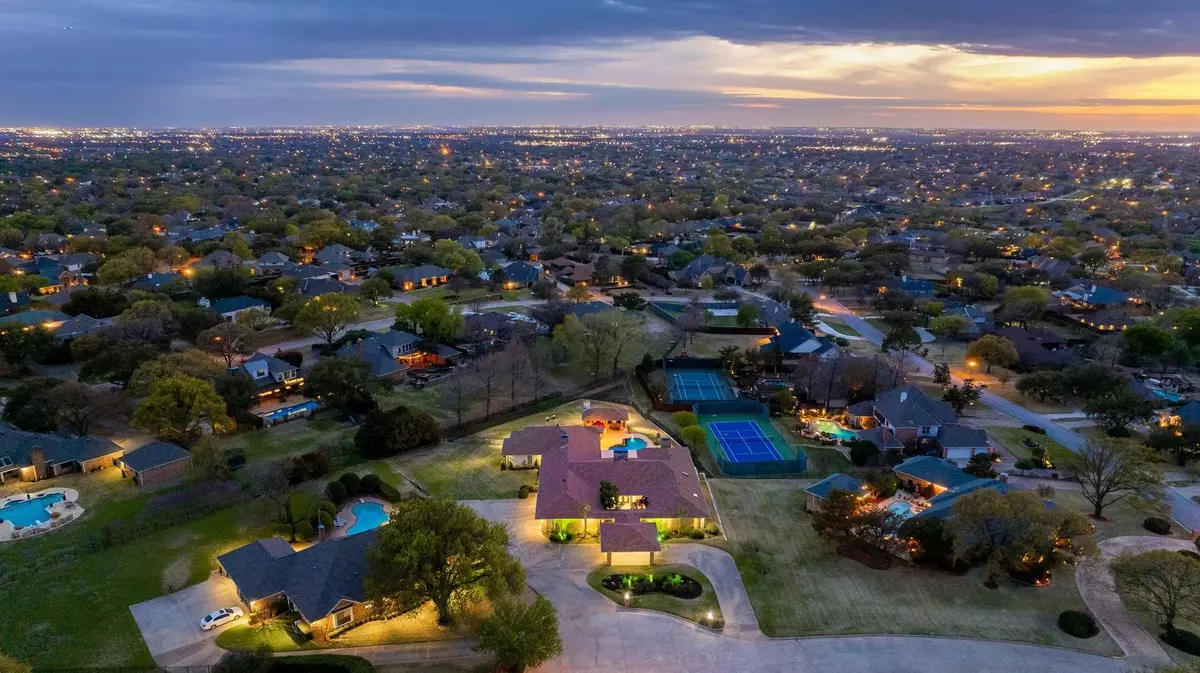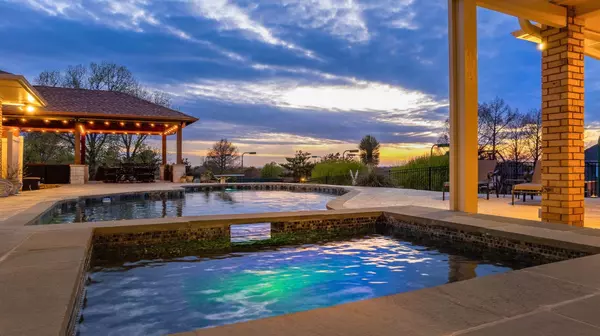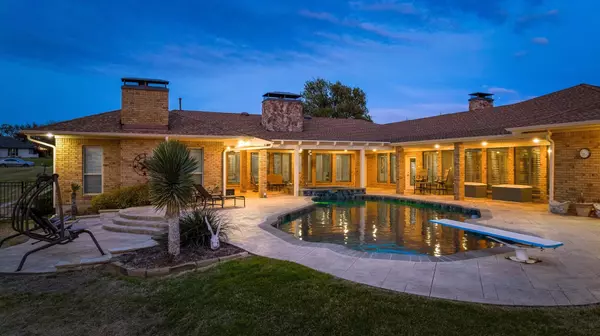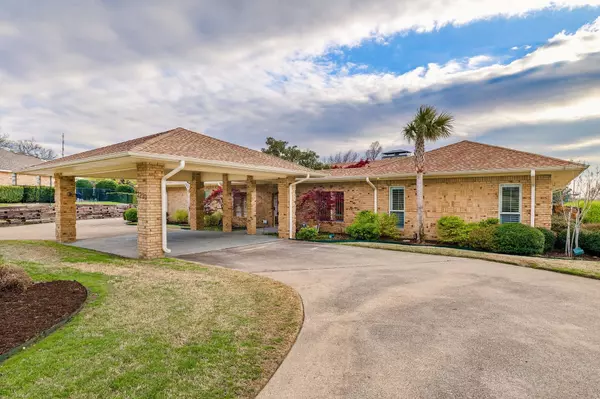$1,600,000
For more information regarding the value of a property, please contact us for a free consultation.
2230 High Point Circle Carrollton, TX 75007
5 Beds
5 Baths
5,825 SqFt
Key Details
Property Type Single Family Home
Sub Type Single Family Residence
Listing Status Sold
Purchase Type For Sale
Square Footage 5,825 sqft
Price per Sqft $274
Subdivision High Country Estate
MLS Listing ID 20410947
Sold Date 08/21/23
Style Ranch
Bedrooms 5
Full Baths 5
HOA Y/N None
Year Built 1985
Annual Tax Amount $17,615
Lot Size 1.109 Acres
Acres 1.109
Property Description
Over one acre, updated and immaculate! As you enter this expansive 1 story home you are immediately greeted by a very large, inviting living area with a beautiful stone fireplace and a wall of windows overlooking a spa, pool, outdoor living area and views for miles! Off the living area is the huge master suite complete with a fireplace and updated dual bathrooms and ample size walk-in closets. The updated kitchen offers a built-in refrigerator, custom cabinets, gas cooktop and warming drawer. Through the kitchen you enter a entertainers dream family room and game room. Big enough for large gathering but inviting and warm. Every living area offers views of backyard. Oversized 3 car garage, large utility room with room for frig.4 large secondary bedrooms are split. 2 by the master, 2 by game room. Great for multi-generations. Updates include: roof, HVAC, water heaters, pool resurfaced, outdoor living area built 2016 with built-in grill and fireplace. All future sunsets here can be yours!
Location
State TX
County Denton
Direction North Dallas Tollway, exit Park. Go west on Park to Hebron. Turn left on Marsh Ridge Rd. Then right on High Country Drive, then left on High Point, property will be on the right.
Rooms
Dining Room 1
Interior
Interior Features Eat-in Kitchen, In-Law Suite Floorplan
Heating Central
Cooling Ceiling Fan(s), Central Air, Zoned
Flooring Carpet, Hardwood, Tile
Fireplaces Number 4
Fireplaces Type Brick, Living Room, Master Bedroom, Stone
Appliance Built-in Refrigerator, Dishwasher, Gas Cooktop
Heat Source Central
Exterior
Exterior Feature Built-in Barbecue, Courtyard, Lighting, Outdoor Grill
Garage Spaces 3.0
Pool Heated, In Ground, Separate Spa/Hot Tub
Utilities Available City Sewer, City Water
Roof Type Composition,Shingle
Garage Yes
Private Pool 1
Building
Story One
Foundation Slab
Level or Stories One
Structure Type Brick
Schools
Elementary Schools Homestead
Middle Schools Arbor Creek
High Schools Hebron
School District Lewisville Isd
Others
Ownership see agent
Financing Conventional
Read Less
Want to know what your home might be worth? Contact us for a FREE valuation!

Our team is ready to help you sell your home for the highest possible price ASAP

©2024 North Texas Real Estate Information Systems.
Bought with Lindsey Blackburn • Keller Williams Realty DPR





