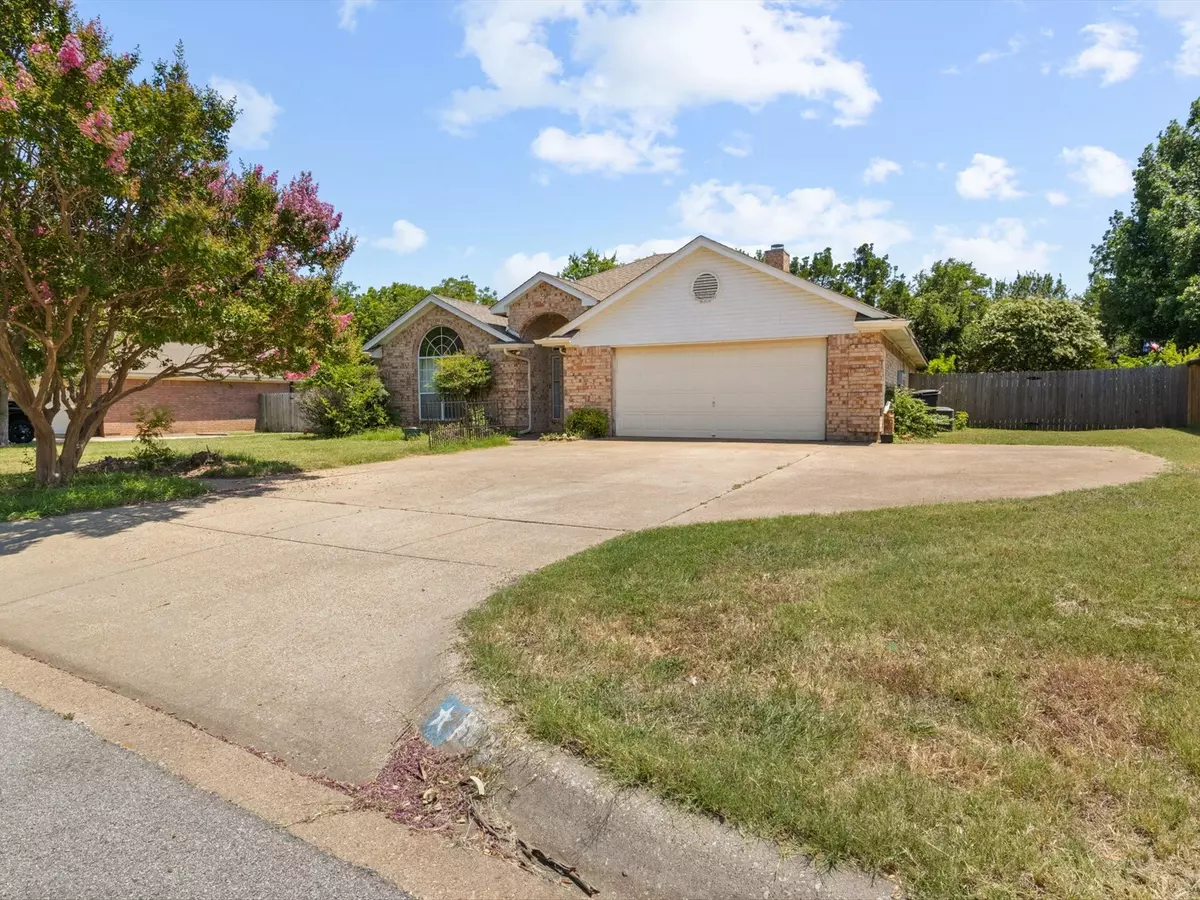$235,000
For more information regarding the value of a property, please contact us for a free consultation.
303 Honeysuckle Drive Cleburne, TX 76033
3 Beds
2 Baths
1,727 SqFt
Key Details
Property Type Single Family Home
Sub Type Single Family Residence
Listing Status Sold
Purchase Type For Sale
Square Footage 1,727 sqft
Price per Sqft $136
Subdivision Westmeadow Add
MLS Listing ID 20367088
Sold Date 08/11/23
Bedrooms 3
Full Baths 2
HOA Y/N None
Year Built 1992
Annual Tax Amount $5,168
Lot Size 0.270 Acres
Acres 0.27
Property Description
Priced to sell this lovely brick home in quiet neighborhood that has had some updating. Kitchen was updated with granite countertops and tile backsplash, custom cabinets for displaying your collectables along the wall in the dining area, plus a lovely window seat with storage. Kitchen fridge can stay. This home features 2 living areas, front living area could be split for a formal dining if needed and has a large raised ceiling. Second living area has a wood burning fireplace. Large master suite has raised ceiling and large ensuite bathroom with double sinks, separate shower & tub, plus a large walk in closet. Split bedrooms, secondary bedrooms have good size closets. Outside features a large covered patio that leads to the extended patio covered by a pergola. Large fenced back yard with room for the kids to play and includes a storage building. HVAC & water heater have been replaced within the past 6 years. Added blown insulation in 2022. Selling in As-Is condition.
Location
State TX
County Johnson
Direction Use GPS
Rooms
Dining Room 1
Interior
Interior Features Cable TV Available, Eat-in Kitchen, Granite Counters, High Speed Internet Available, Kitchen Island, Pantry, Vaulted Ceiling(s), Walk-In Closet(s)
Heating Central, Electric, Fireplace(s)
Cooling Ceiling Fan(s), Central Air, Electric
Flooring Carpet, Ceramic Tile
Fireplaces Number 1
Fireplaces Type Den, Wood Burning
Appliance Disposal, Electric Range, Electric Water Heater
Heat Source Central, Electric, Fireplace(s)
Laundry Electric Dryer Hookup, Utility Room, Full Size W/D Area, Washer Hookup
Exterior
Exterior Feature Covered Patio/Porch, Rain Gutters, Storage
Garage Spaces 2.0
Fence Fenced, Wood
Utilities Available All Weather Road, Cable Available, City Sewer, City Water, Curbs
Roof Type Composition
Parking Type Garage Single Door, Garage, Garage Door Opener, Garage Faces Front
Garage Yes
Building
Story One
Foundation Slab
Level or Stories One
Structure Type Brick
Schools
Elementary Schools Marti
Middle Schools Ad Wheat
High Schools Cleburne
School District Cleburne Isd
Others
Ownership Underwood
Acceptable Financing Cash, Conventional
Listing Terms Cash, Conventional
Financing Conventional
Read Less
Want to know what your home might be worth? Contact us for a FREE valuation!

Our team is ready to help you sell your home for the highest possible price ASAP

©2024 North Texas Real Estate Information Systems.
Bought with Manuel Munoz • RE/MAX Associates of Arlington






