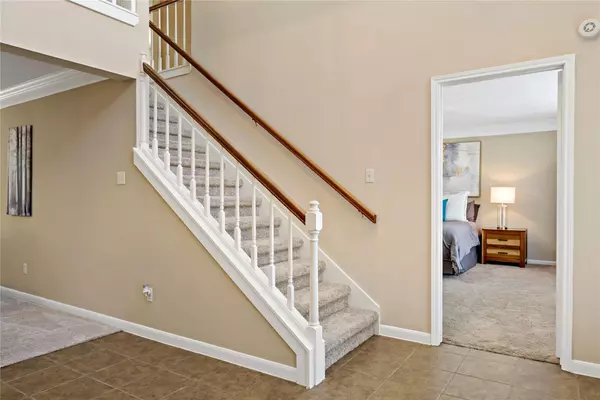$529,000
For more information regarding the value of a property, please contact us for a free consultation.
5701 Indian Hills Drive Garland, TX 75044
4 Beds
3 Baths
3,576 SqFt
Key Details
Property Type Single Family Home
Sub Type Single Family Residence
Listing Status Sold
Purchase Type For Sale
Square Footage 3,576 sqft
Price per Sqft $147
Subdivision Firewheel Estates
MLS Listing ID 20259750
Sold Date 06/27/23
Style Traditional
Bedrooms 4
Full Baths 2
Half Baths 1
HOA Fees $36/ann
HOA Y/N Mandatory
Year Built 1988
Annual Tax Amount $10,856
Lot Size 9,626 Sqft
Acres 0.221
Property Description
Great opportunity in the Golf Community of Firewheel Estates! This home offers a great, flexible floor plan with HUGE living & storage spaces. Beautiful drive-up appeal with the corner lot, large crepe myrtles ready to bloom, and a front swing driveway. The first floor offers an 18x20 Family Room with new carpet, Gas fireplace & windows overlooking the backyard & opens to the formal dining room. The kitchen has a ton of cabinet & countertop space, island, walk-in pantry & breakfast nook with many windows & direct access to the backyard. Main floor primary bedroom with a very spacious bathroom; two sinks, walk-in shower, large soaking tub & 2 WI closets. The 2nd floor provides 3 large guest suites, pool table-sized game room & a 3rd living area which could also be closed in for a 5th bedroom. The backyard is setup for entertaining with a covered patio, separate open deck & large grassy yard. This HOA offers a community Swimming Pool, Clubhouse &Tennis Courts. Mins to 190, 75, 30 & DART
Location
State TX
County Dallas
Direction Take the George Bush Tollway to Brand Road, N on Brand, Left on E Muirfield, Right on Coral Ridge, Left on Indian Hills. Home will be on the immediate left.
Rooms
Dining Room 2
Interior
Interior Features Decorative Lighting, Eat-in Kitchen, High Speed Internet Available, Kitchen Island, Pantry, Walk-In Closet(s)
Heating Central
Cooling Ceiling Fan(s)
Flooring Carpet, Ceramic Tile
Fireplaces Number 1
Fireplaces Type Gas, Living Room
Appliance Dishwasher, Disposal, Electric Cooktop, Electric Oven, Microwave
Heat Source Central
Laundry Utility Room, Full Size W/D Area, Washer Hookup
Exterior
Garage Spaces 2.0
Utilities Available City Sewer, City Water, Curbs, Sidewalk
Roof Type Composition
Garage Yes
Building
Story Two
Foundation Slab
Structure Type Brick
Schools
Elementary Schools Choice Of School
Middle Schools Choice Of School
High Schools Choice Of School
School District Garland Isd
Others
Ownership owner
Acceptable Financing Cash, Conventional
Listing Terms Cash, Conventional
Financing Conventional
Special Listing Condition Aerial Photo
Read Less
Want to know what your home might be worth? Contact us for a FREE valuation!

Our team is ready to help you sell your home for the highest possible price ASAP

©2024 North Texas Real Estate Information Systems.
Bought with Diane Martin • Coldwell Banker Apex, REALTORS






