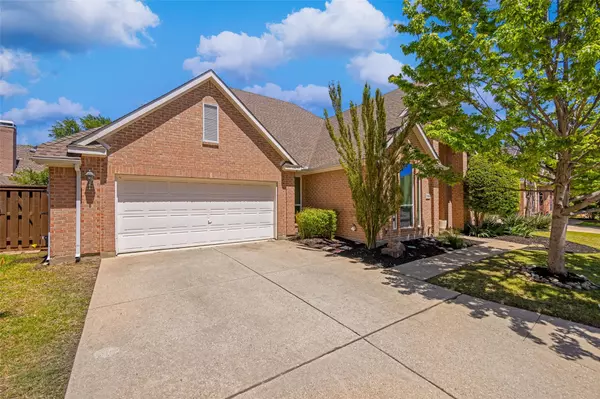$509,900
For more information regarding the value of a property, please contact us for a free consultation.
5918 Bridge Point Drive Mckinney, TX 75072
3 Beds
2 Baths
2,339 SqFt
Key Details
Property Type Single Family Home
Sub Type Single Family Residence
Listing Status Sold
Purchase Type For Sale
Square Footage 2,339 sqft
Price per Sqft $217
Subdivision Bridge Point
MLS Listing ID 20316846
Sold Date 06/22/23
Style Traditional
Bedrooms 3
Full Baths 2
HOA Fees $168/ann
HOA Y/N Mandatory
Year Built 1995
Annual Tax Amount $7,716
Lot Size 5,662 Sqft
Acres 0.13
Property Description
Welcome to your dream home in highly sought after Stonebridge Ranch! This stunning 1-story home boasts 3 bedrooms, 2 bathrooms, and a large study with built-in desk and library. As you enter the home, you'll be greeted by soaring ceilings and an open concept floor plan that's perfect for entertaining. The gourmet kitchen features granite countertops, stainless steel appliances, and a large island perfect for preparing meals or hosting guests. The master suite is a true oasis with a spa-like bathroom featuring a luxurious soaking tub and separate shower. The additional bedrooms are spacious and perfect for a growing family or guests. Located in the heart of Stonebridge Ranch, close to parks, trails, award-winning schools, entertainment, and world-class golf. Perfect sized yard with a large deck and plenty of space for outdoor entertaining. Easy access to major highways, restaurants, shopping and entertainment. Don't miss out on the opportunity to make this your dream home!
Location
State TX
County Collin
Direction From US 75: Exit Virginia and head west on Virginia, turn left onto Ridge Rd, turn left onto Autumn Point, take first right onto Wilshire, take fist left onto Bridge Point house will be on the left.
Rooms
Dining Room 2
Interior
Interior Features Built-in Features, Cable TV Available, Eat-in Kitchen, High Speed Internet Available, Kitchen Island, Open Floorplan, Vaulted Ceiling(s)
Heating Central, Natural Gas
Cooling Central Air, Electric
Flooring Carpet, Ceramic Tile, Wood
Fireplaces Number 1
Fireplaces Type Gas Starter, Living Room
Appliance Dishwasher, Disposal, Electric Range
Heat Source Central, Natural Gas
Laundry Utility Room, Full Size W/D Area
Exterior
Garage Spaces 2.0
Fence Wood
Utilities Available City Sewer, City Water, Concrete, Curbs
Roof Type Composition
Garage Yes
Building
Lot Description Interior Lot, Landscaped, Subdivision, Zero Lot Line
Foundation Slab
Structure Type Brick,Frame
Schools
Elementary Schools Glenoaks
Middle Schools Dowell
High Schools Mckinney Boyd
School District Mckinney Isd
Others
Ownership Linda Barnes
Acceptable Financing Cash, Conventional
Listing Terms Cash, Conventional
Financing Conventional
Read Less
Want to know what your home might be worth? Contact us for a FREE valuation!

Our team is ready to help you sell your home for the highest possible price ASAP

©2024 North Texas Real Estate Information Systems.
Bought with Pat Armstrong • Fathom Realty






