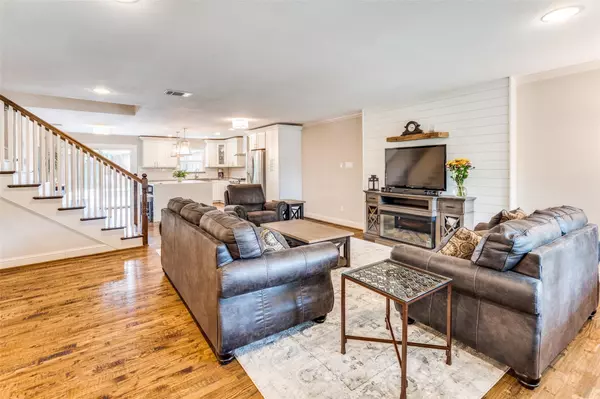$899,900
For more information regarding the value of a property, please contact us for a free consultation.
5838 Palm Lane Dallas, TX 75206
4 Beds
4 Baths
2,730 SqFt
Key Details
Property Type Single Family Home
Sub Type Single Family Residence
Listing Status Sold
Purchase Type For Sale
Square Footage 2,730 sqft
Price per Sqft $329
Subdivision North Stonewall Terrace
MLS Listing ID 20332159
Sold Date 06/20/23
Style Traditional
Bedrooms 4
Full Baths 4
HOA Y/N None
Year Built 1949
Annual Tax Amount $18,186
Lot Size 7,318 Sqft
Acres 0.168
Lot Dimensions 68X130
Property Description
Newly updated and expanded modern Craftsman style boasts four bedrooms, four full baths, two expansive living areas, open concept living, and outside oasis with pool! This incredible home is tucked at the quiet end of cul-de-sac in sought after close in Stonewall Terrace neighborhood. The Chef's kitchen offers massive work island, quartz counters, gas range, farm house sink and opens to both living as well as overlooking backyard and pool. The spacious upstairs is complete with master, utility room, and two additional bedrooms all with full baths. The guest suite is located on the first level and could double as home office. Additional amenities include but are not limited to hardwood flooring, incredible storage and closet space, 8' board on board privacy fence with sliding driveway gate to rear entry garage, landscaped and sprinkled grounds, turfed backyard, and award winning Mockingbird Elementary!
Location
State TX
County Dallas
Direction East on Mockingbird, North on Matilda, Right on Ravendale, right on Matilda Street, Left on Palm.
Rooms
Dining Room 2
Interior
Interior Features Cable TV Available, Decorative Lighting, Double Vanity, Flat Screen Wiring, Granite Counters, High Speed Internet Available, Kitchen Island, Open Floorplan, Smart Home System, Walk-In Closet(s), Wet Bar, Wired for Data
Heating Central, Natural Gas
Cooling Central Air, Electric, Zoned
Flooring Ceramic Tile, Hardwood, Stone
Appliance Built-in Gas Range, Dishwasher, Disposal, Microwave, Plumbed For Gas in Kitchen, Other
Heat Source Central, Natural Gas
Laundry Utility Room, Full Size W/D Area
Exterior
Garage Spaces 2.0
Fence Wood
Pool Gunite, Heated, In Ground, Pool Sweep, Water Feature, Waterfall
Utilities Available Alley, Concrete, Curbs, Natural Gas Available, Overhead Utilities, Sidewalk
Roof Type Composition
Garage Yes
Private Pool 1
Building
Lot Description Cul-De-Sac, Interior Lot, Landscaped, Sprinkler System
Story Two
Foundation Combination, Pillar/Post/Pier, Slab
Structure Type Brick,Rock/Stone
Schools
Elementary Schools Mockingbird
Middle Schools Long
High Schools Woodrow Wilson
School District Dallas Isd
Others
Ownership see agent
Acceptable Financing Cash, Conventional
Listing Terms Cash, Conventional
Financing Conventional
Read Less
Want to know what your home might be worth? Contact us for a FREE valuation!

Our team is ready to help you sell your home for the highest possible price ASAP

©2024 North Texas Real Estate Information Systems.
Bought with Non-Mls Member • NON MLS






