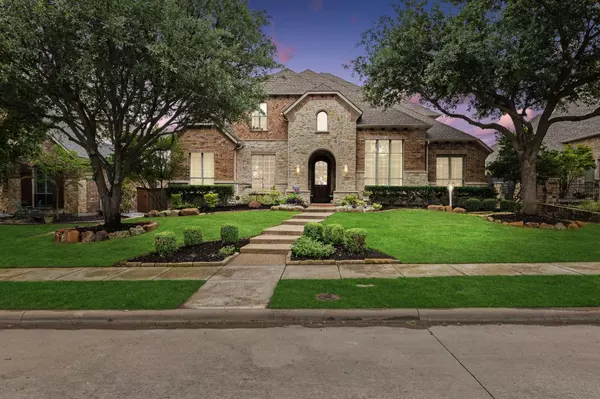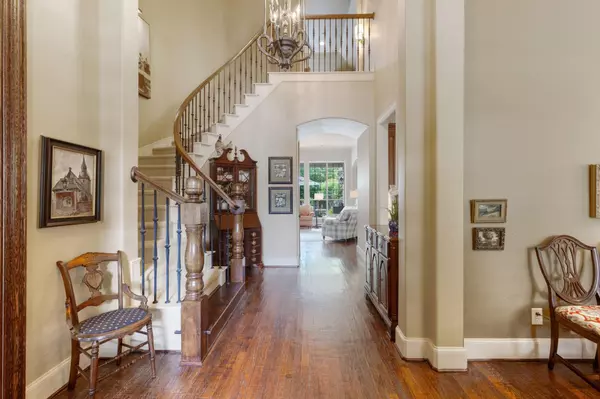$1,050,000
For more information regarding the value of a property, please contact us for a free consultation.
1103 Krum Court Allen, TX 75013
4 Beds
4 Baths
4,305 SqFt
Key Details
Property Type Single Family Home
Sub Type Single Family Residence
Listing Status Sold
Purchase Type For Sale
Square Footage 4,305 sqft
Price per Sqft $243
Subdivision Twin Creeks Ph 4-D2
MLS Listing ID 20321176
Sold Date 06/14/23
Style Traditional
Bedrooms 4
Full Baths 3
Half Baths 1
HOA Fees $31
HOA Y/N Mandatory
Year Built 2004
Annual Tax Amount $14,387
Lot Size 0.260 Acres
Acres 0.26
Property Description
Situated next to miles of walking trails, this 4-bed, 3.1 bath home has it all: scraped hardwoods, lovely moldings, soaring ceilings, and beautiful details such as a curved staircase in the entry and coffered ceiling in your study. Formal rooms are at the front of your home, with casual living at the back. A fireplace anchors your great room while arches open to your kitchen and breakfast table. Your spacious owner’s suite is tucked away in a quiet corner. Windows across the back of your home showcase your stunning yard with exceptional landscaping and lush privacy. Divided into three distinct spaces, your gorgeous outdoor living includes a shaded patio, sparkling pool, and pet-friendly turf edged by beautifully planted beds. In the evenings landscape lighting transforms your yard into a magical retreat. Back inside, entertainment awaits in your second-floor game and media rooms, w a bonus space for crafts or exercise. Three bedrooms and two full bathrooms round out your upstairs.
Location
State TX
County Collin
Community Club House, Curbs, Jogging Path/Bike Path, Park, Playground, Pool, Sidewalks, Tennis Court(S)
Direction See GPS
Rooms
Dining Room 2
Interior
Interior Features Built-in Features, Cable TV Available, Chandelier, Decorative Lighting, Double Vanity, Eat-in Kitchen, Granite Counters, High Speed Internet Available, Kitchen Island, Multiple Staircases, Natural Woodwork, Sound System Wiring, Walk-In Closet(s), Wired for Data
Heating Central, Natural Gas
Cooling Central Air, Electric, Multi Units
Flooring Carpet, Ceramic Tile, Hardwood, Wood
Fireplaces Number 1
Fireplaces Type Brick, Family Room, Gas Logs, Gas Starter, Raised Hearth
Equipment Irrigation Equipment, Satellite Dish
Appliance Built-in Gas Range, Built-in Refrigerator, Dishwasher, Disposal, Electric Oven, Gas Cooktop, Gas Range, Microwave, Convection Oven, Double Oven, Vented Exhaust Fan
Heat Source Central, Natural Gas
Exterior
Exterior Feature Garden(s), Rain Gutters, Lighting, Outdoor Living Center, Private Yard
Garage Spaces 3.0
Fence Back Yard, Fenced, Wood
Pool Gunite, Heated, In Ground, Outdoor Pool, Pool Sweep, Pool/Spa Combo, Private, Pump, Waterfall
Community Features Club House, Curbs, Jogging Path/Bike Path, Park, Playground, Pool, Sidewalks, Tennis Court(s)
Utilities Available All Weather Road, Alley, Cable Available, City Sewer, City Water, Concrete, Curbs, Electricity Available, Electricity Connected, Individual Gas Meter, Individual Water Meter, Natural Gas Available, Phone Available, Sidewalk
Roof Type Composition
Garage Yes
Private Pool 1
Building
Lot Description Landscaped, Many Trees, Oak, Sprinkler System, Subdivision
Story Two
Foundation Slab
Structure Type Brick
Schools
Elementary Schools Boon
Middle Schools Ereckson
High Schools Allen
School District Allen Isd
Others
Ownership See Public Records
Acceptable Financing Cash, Conventional, VA Loan
Listing Terms Cash, Conventional, VA Loan
Financing Conventional
Read Less
Want to know what your home might be worth? Contact us for a FREE valuation!

Our team is ready to help you sell your home for the highest possible price ASAP

©2024 North Texas Real Estate Information Systems.
Bought with Claire Khoury • Compass RE Texas, LLC.






