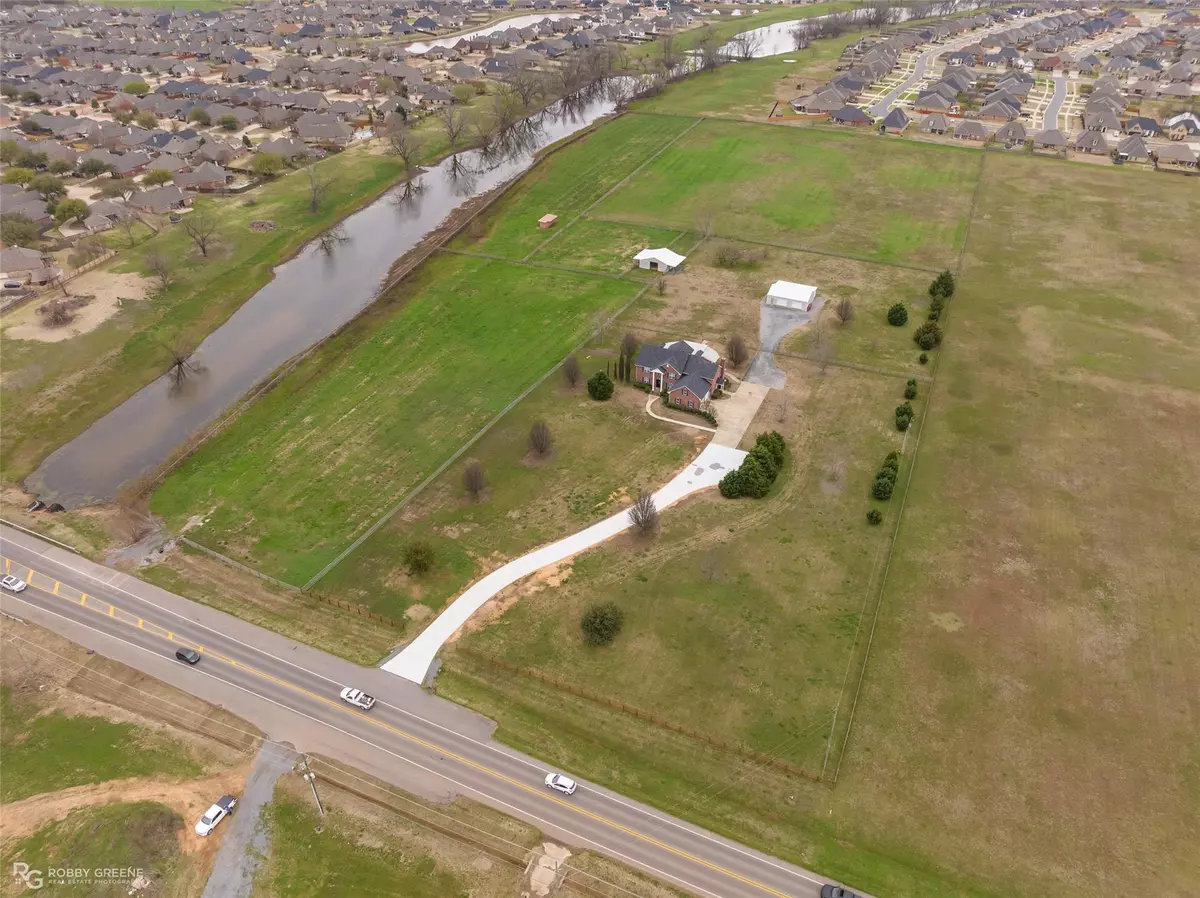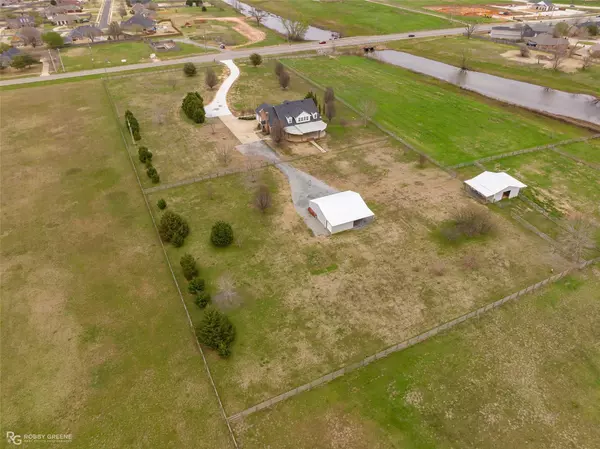$1,349,000
For more information regarding the value of a property, please contact us for a free consultation.
460 Kingston Road Benton, LA 71006
5 Beds
6 Baths
3,954 SqFt
Key Details
Property Type Single Family Home
Sub Type Single Family Residence
Listing Status Sold
Purchase Type For Sale
Square Footage 3,954 sqft
Price per Sqft $341
Subdivision Burt Glassell
MLS Listing ID 20283574
Sold Date 05/15/23
Bedrooms 5
Full Baths 5
Half Baths 1
HOA Y/N None
Year Built 2005
Lot Size 17.800 Acres
Acres 17.8
Property Description
Horseman's Delight... Nearly 18 acres with stable and wood fencing for separate pastures. 3954 SF, 5 bedrooms, 5.5 baths, two living areas, two dining areas, office or music room. . A Country Lifestyle located in the middle of the highly desirable North Bossier. Benton Kingston Rd. Close to Benton Elementary and Benton High. Shopping and Medical Services . 40' x 40' metal building for shop, boat storage, etc. Large covered patio
overlooking pastures and horses.
Location
State LA
County Bossier
Community Horse Facilities, Laundry, Stable(S)
Direction Airline Drive north or Benton Road ( Hwy 3) North to Kingston Road
Rooms
Dining Room 2
Interior
Interior Features Cable TV Available, Cathedral Ceiling(s), Eat-in Kitchen, Granite Counters, High Speed Internet Available, Open Floorplan, Pantry, Vaulted Ceiling(s), Walk-In Closet(s)
Heating Central, Fireplace(s), Natural Gas, Zoned
Cooling Ceiling Fan(s), Central Air, Electric, Roof Turbine(s), Zoned
Flooring Carpet, Ceramic Tile, Wood
Fireplaces Number 1
Fireplaces Type Family Room, Gas, Gas Starter
Appliance Built-in Gas Range, Dishwasher, Disposal, Electric Oven, Gas Cooktop, Refrigerator
Heat Source Central, Fireplace(s), Natural Gas, Zoned
Laundry Utility Room, Washer Hookup
Exterior
Exterior Feature Covered Patio/Porch, Stable/Barn
Garage Spaces 2.0
Fence Back Yard, Chain Link, Cross Fenced, Fenced, Gate, Wood
Community Features Horse Facilities, Laundry, Stable(s)
Utilities Available Aerobic Septic, All Weather Road, Asphalt, Cable Available, City Water, Electricity Connected, Individual Gas Meter, Individual Water Meter, Phone Available, Private Sewer, Septic, Underground Utilities
Roof Type Shingle
Parking Type 2-Car Single Doors, Driveway, Garage, Garage Door Opener, Garage Faces Side
Garage Yes
Building
Lot Description Acreage, Bayou, Cleared, Few Trees, Interior Lot, Level, Pasture, Sprinkler System, Subdivision
Story Two
Foundation Slab
Structure Type Brick
Schools
Elementary Schools Bossier Isd Schools
Middle Schools Bossier Isd Schools
High Schools Bossier Isd Schools
School District Bossier Psb
Others
Restrictions Deed,Easement(s),No Divide,No Mobile Home
Ownership John Doe
Financing Conventional
Special Listing Condition Aerial Photo, Deed Restrictions, Utility Easement, Verify Flood Insurance
Read Less
Want to know what your home might be worth? Contact us for a FREE valuation!

Our team is ready to help you sell your home for the highest possible price ASAP

©2024 North Texas Real Estate Information Systems.
Bought with Jim Deville • Realty 1 Of Shreveport/Bossier, LLC.






