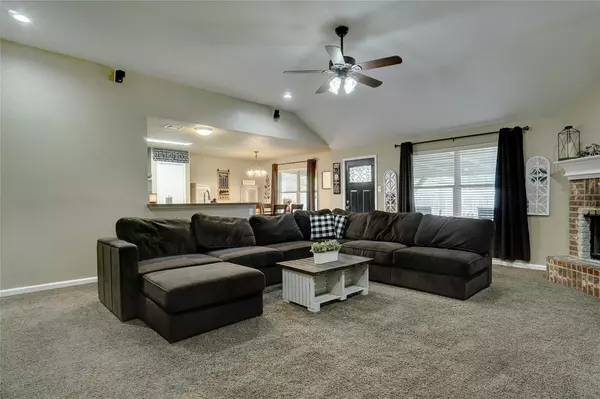$340,000
For more information regarding the value of a property, please contact us for a free consultation.
504 Barbara Jean Lane Burleson, TX 76028
4 Beds
2 Baths
1,727 SqFt
Key Details
Property Type Single Family Home
Sub Type Single Family Residence
Listing Status Sold
Purchase Type For Sale
Square Footage 1,727 sqft
Price per Sqft $196
Subdivision Elk Ridge Estates
MLS Listing ID 20303286
Sold Date 05/22/23
Style Traditional
Bedrooms 4
Full Baths 2
HOA Y/N None
Year Built 2005
Annual Tax Amount $6,666
Lot Size 7,927 Sqft
Acres 0.182
Property Description
Welcome to this stunning home located in the desirable Elk Ridge Estates. As you step inside, you'll be greeted by a spacious and inviting living room. The house boasts four bedrooms perfect for a growing family. The master bedroom includes a custom built in vanity complete with full lighting and drawers. Updated appliances, kitchen sink, faucet, and reverse osmosis drinking water in kitchen. Water softener added in 2020. One of the highlights of the property is the covered back patio which provides the perfect setting for enjoying your morning coffee or hosting a summer barbecue with friends and family. The large three-car garage offers ample space for storing vehicles, sport equipment, and tools. Perfect for a car enthusiast or anyone in need of extra storage space. Overall, this family friendly home offers the perfect combination of style, functionality, and comfort.
Location
State TX
County Johnson
Community Curbs, Playground, Sidewalks
Direction Take I-35W S. Take exit 37 for TX-174 S/Wilshire Blvd. Continue onto TX-174 S/NE Wilshire Blvd. Turn right onto NW Summercrest Blvd. At the traffic circle continue straight to stay on NW Summercrest Blvd. Turn left onto SW Hillside Dr Turn right onto Barbara Jean Ln. Destination will be on the right
Rooms
Dining Room 1
Interior
Interior Features Cable TV Available, Eat-in Kitchen, Flat Screen Wiring, High Speed Internet Available, Open Floorplan, Pantry, Sound System Wiring, Walk-In Closet(s)
Heating Central, Electric
Cooling Ceiling Fan(s), Central Air, Electric
Flooring Carpet, Ceramic Tile
Fireplaces Number 1
Fireplaces Type Brick, Living Room, Wood Burning
Appliance Dishwasher, Disposal, Electric Cooktop, Electric Oven, Electric Water Heater, Ice Maker, Microwave, Refrigerator, Water Purifier, Water Softener
Heat Source Central, Electric
Laundry Electric Dryer Hookup, Utility Room, Full Size W/D Area, Washer Hookup, On Site
Exterior
Exterior Feature Covered Patio/Porch, Rain Gutters
Garage Spaces 3.0
Fence Back Yard, Wood
Community Features Curbs, Playground, Sidewalks
Utilities Available Asphalt, Cable Available, City Sewer, City Water, Phone Available, Sidewalk
Roof Type Composition
Garage Yes
Building
Lot Description Interior Lot
Story One
Foundation Slab
Structure Type Brick
Schools
Elementary Schools Irene Clinkscale
Middle Schools Hughes
High Schools Burleson
School District Burleson Isd
Others
Ownership Tishia Jenkins, Colton Jenkins
Acceptable Financing Cash, Conventional, FHA, VA Loan
Listing Terms Cash, Conventional, FHA, VA Loan
Financing VA
Special Listing Condition Deed Restrictions
Read Less
Want to know what your home might be worth? Contact us for a FREE valuation!

Our team is ready to help you sell your home for the highest possible price ASAP

©2024 North Texas Real Estate Information Systems.
Bought with Ryan Phillips • Local Realty Agency






